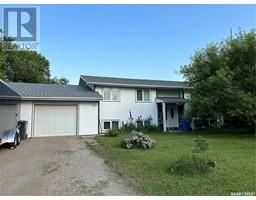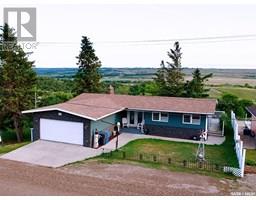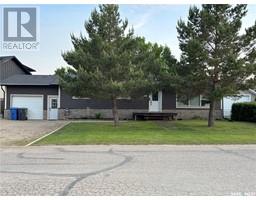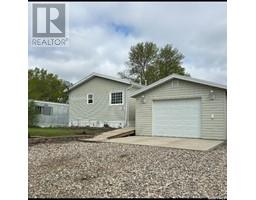616 Beharrel STREET, Oxbow, Saskatchewan, CA
Address: 616 Beharrel STREET, Oxbow, Saskatchewan
Summary Report Property
- MKT IDSK987722
- Building TypeHouse
- Property TypeSingle Family
- StatusBuy
- Added5 weeks ago
- Bedrooms4
- Bathrooms2
- Area1040 sq. ft.
- DirectionNo Data
- Added On17 Jul 2025
Property Overview
Welcome to 616 Beharrel Streel in the town of Oxbow, SK! This 4 bedroom bungalow is located on a quiet street in town, with a huge lot that is sure to impress. The main level of the home features an eat in kitchen with solid wood cabinetry, as well as another dining area located directly off the living room. Large bay windows in these areas let in an abundance of natural light. Three bedrooms and a 4 piece bathroom complete the main level of the home. The basement is developed with a bedroom, large family room, another bathroom and houses the laundry. A kitchenette is tucked away off the family room and the cabinetry can be used for storage or restored to a kitchen or bar area if desired. The back yard is very private and is surrounded by mature trees. beautiful gardens and plentiful fruit trees, with a screened in deck for the ideal place to enjoy this space. The double detached garage and 2 sheds are perfect for your vehicles and storage spaces. Upgrades to the home include shingles, siding, central A/C, PVC windows, water heater, high efficient furnace and reverse osmosis system. With all these features at an affordable price, this home could be the perfect one for your family! has been home to its current owners for many years, and is looking for another family to call it home (id:51532)
Tags
| Property Summary |
|---|
| Building |
|---|
| Level | Rooms | Dimensions |
|---|---|---|
| Basement | Family room | 25'7 x 12'3 |
| Kitchen | Measurements not available x 10 ft | |
| Bedroom | 11'8 x 12'4 | |
| Laundry room | Measurements not available | |
| Main level | Kitchen | 9'2 x 11'4 |
| Dining room | 9'3 x 9'6 | |
| Living room | Measurements not available x 12 ft | |
| Bedroom | 11'4 x 10'9 | |
| Bedroom | Measurements not available x 9 ft | |
| Bedroom | Measurements not available x 8 ft | |
| 4pc Bathroom | 9'9 x 4'11 |
| Features | |||||
|---|---|---|---|---|---|
| Treed | Rectangular | Double width or more driveway | |||
| Detached Garage | Parking Space(s)(4) | Washer | |||
| Refrigerator | Dryer | Freezer | |||
| Window Coverings | Hood Fan | Storage Shed | |||
| Stove | Central air conditioning | ||||


































