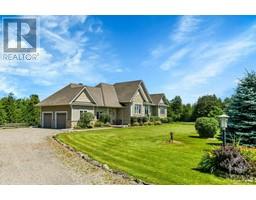301 DONOGHUE ROAD Kemptville, Oxford Mills, Ontario, CA
Address: 301 DONOGHUE ROAD, Oxford Mills, Ontario
3 Beds3 Baths0 sqftStatus: Buy Views : 281
Price
$679,000
Summary Report Property
- MKT ID1395388
- Building TypeHouse
- Property TypeSingle Family
- StatusBuy
- Added22 weeks ago
- Bedrooms3
- Bathrooms3
- Area0 sq. ft.
- DirectionNo Data
- Added On18 Jun 2024
Property Overview
Wonderful country Bungalow on a 2.8 acre lot. The main level has a large Kitchen, Dining Room, two large Bedrooms and two 4-piece Baths. A large South facing Sunroom/Great Room overlooking the above ground pool, deck, gardens and Gazebo completes the main floor picture. The lower level is currently rented to Tenants on a month-to-month lease. This large property is well treed with walking paths and a separate gated access off Hwy 43, ideal for parking a large trailer or RV. Please call for all the details and book your showing. Twenty four hours notice is required for showings. (id:51532)
Tags
| Property Summary |
|---|
Property Type
Single Family
Building Type
House
Storeys
1
Title
Freehold
Neighbourhood Name
Kemptville
Land Size
284 ft X 422 ft (Irregular Lot)
Built in
1985
Parking Type
Detached Garage
| Building |
|---|
Bedrooms
Above Grade
2
Below Grade
1
Bathrooms
Total
3
Interior Features
Appliances Included
Refrigerator, Dishwasher, Dryer, Microwave, Stove, Washer
Flooring
Laminate, Tile
Basement Type
Full (Finished)
Building Features
Features
Automatic Garage Door Opener
Foundation Type
Wood
Style
Detached
Architecture Style
Bungalow
Construction Material
Wood frame
Heating & Cooling
Cooling
Wall unit
Heating Type
Baseboard heaters, Other
Utilities
Utility Sewer
Septic System
Water
Drilled Well
Exterior Features
Exterior Finish
Siding, Vinyl
Pool Type
Above ground pool
Parking
Parking Type
Detached Garage
Total Parking Spaces
4
| Land |
|---|
Other Property Information
Zoning Description
Residential
| Level | Rooms | Dimensions |
|---|---|---|
| Lower level | 3pc Ensuite bath | 7'6" x 7'0" |
| Bedroom | 11'6" x 10'6" | |
| Family room | 27'4" x 13'6" | |
| Laundry room | 13'0" x 6'3" | |
| Main level | Kitchen | 17'5" x 13'0" |
| Primary Bedroom | 17'0" x 12'0" | |
| Bedroom | 12'0" x 10'0" | |
| 4pc Ensuite bath | 8'6" x 6'0" | |
| 4pc Bathroom | 8'0" x 7'6" | |
| Dining room | 18'6" x 13'0" | |
| Sunroom | 23'6" x 15'0" |
| Features | |||||
|---|---|---|---|---|---|
| Automatic Garage Door Opener | Detached Garage | Refrigerator | |||
| Dishwasher | Dryer | Microwave | |||
| Stove | Washer | Wall unit | |||




































