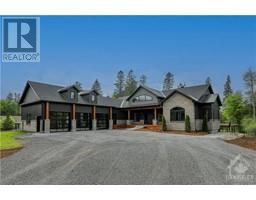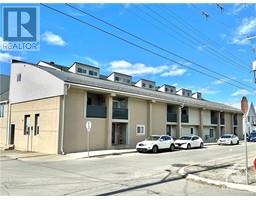1570 LINDSAY ROAD Oxford Mills, Oxford Mills, Ontario, CA
Address: 1570 LINDSAY ROAD, Oxford Mills, Ontario
Summary Report Property
- MKT ID1408532
- Building TypeHouse
- Property TypeSingle Family
- StatusBuy
- Added13 weeks ago
- Bedrooms3
- Bathrooms2
- Area0 sq. ft.
- DirectionNo Data
- Added On23 Aug 2024
Property Overview
Welcome to 1570 Lindsay Rd in beautiful Oxford Mills! This charming 3 bed, 2 bath home sits on 24 acres of lush landscapes and features a 4 stall barn, perfect for nature lovers and outdoor enthusiasts. Step inside to find a bright and spacious kitchen, ideal for cooking and entertaining.The three bedrooms are filled with natural light, creating cozy and inviting spaces. The primary bedroom features a balcony, perfect for relaxing mornings or evenings with a beautiful view. Outside, the property continues to impress with a hot tub and an above-ground pool, offering relaxation and entertainment options for all seasons. It's a true haven, featuring mature trees, and serene open spaces. It's ready for animals with a 4 stall barn, sand ring, and paddock, perfect for equestrian pursuits or a hobby farm. Embrace the serenity and space while being just a short drive from the conveniences of town. Come and see why this stunning property is the perfect place to call home! (id:51532)
Tags
| Property Summary |
|---|
| Building |
|---|
| Land |
|---|
| Level | Rooms | Dimensions |
|---|---|---|
| Second level | Bedroom | 9'5" x 9'2" |
| Bedroom | 11'7" x 9'9" | |
| 5pc Bathroom | 11'8" x 8'3" | |
| Storage | 7'0" x 2'9" | |
| Primary Bedroom | 11'9" x 11'3" | |
| Other | 3'2" x 8'6" | |
| Den | 8'3" x 6'4" | |
| Basement | Recreation room | 18'0" x 10'8" |
| Utility room | 10'4" x 27'2" | |
| Storage | 22'6" x 9'4" | |
| Main level | Kitchen | 10'4" x 10'5" |
| Dining room | 12'5" x 10'0" | |
| Laundry room | 11'3" x 9'6" | |
| 3pc Bathroom | 9'5" x 6'2" | |
| Living room | 13'8" x 16'2" | |
| Office | 9'5" x 11'0" |
| Features | |||||
|---|---|---|---|---|---|
| Acreage | Private setting | Balcony | |||
| Gazebo | Detached Garage | Oversize | |||
| Refrigerator | Dryer | Stove | |||
| Washer | Hot Tub | Low | |||
| Central air conditioning | |||||

















































