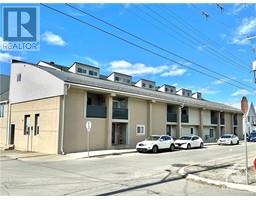3145 PADEN ROAD North Gower, Ottawa, Ontario, CA
Address: 3145 PADEN ROAD, Ottawa, Ontario
Summary Report Property
- MKT ID1407735
- Building TypeHouse
- Property TypeSingle Family
- StatusBuy
- Added13 weeks ago
- Bedrooms4
- Bathrooms3
- Area0 sq. ft.
- DirectionNo Data
- Added On19 Aug 2024
Property Overview
STUNNING Statement: Brand new home on 4.1 acres, 12mins from Hwy416 & 30mins to Ottawa, designed & built by EverBuilt Group. The quality of this home is evident in every corner, inside & out. Step inside to the main level with 10’4” ceilings boasting an impressive open concept living rm w/incredible fireplace & a sleek kitchen w/waterfall quartz island & a hidden walk-in pantry w/wine rack, prep space & more. Formal dining rm has walk-out to the huge balcony. Primary wing has walkout as well, custom walk in closet & a luxurious ensuite w/curbless shower. 2 other bdrms & office complete the main lvl. Walkout basement w/floor to ceiling windows has a separate entrance, kitchen & bath rough-ins, media rm & potential 2 bdrms. 3-car heated garage is beautifully finished w/glass doors & will be a topic of conversation of any guest. Energy efficient from the ground up: ICF foundation, radiant in-floor heating, EV Charger & solar panel ready, Generac generator & more. Full Tarion Warranty. (id:51532)
Tags
| Property Summary |
|---|
| Building |
|---|
| Land |
|---|
| Level | Rooms | Dimensions |
|---|---|---|
| Basement | Foyer | 13'0" x 8'0" |
| Family room | 25'8" x 46'6" | |
| 1pc Bathroom | 14'10" x 6'3" | |
| Bedroom | 21'6" x 21'7" | |
| Media | 18'4" x 19'11" | |
| Utility room | 15'2" x 12'6" | |
| Main level | Foyer | 16'0" x 4'8" |
| Kitchen | 24'4" x 13'4" | |
| Living room/Fireplace | 18'4" x 24'11" | |
| Dining room | 20'4" x 12'2" | |
| Office | 10'0" x 13'4" | |
| Primary Bedroom | 13'4" x 17'0" | |
| 5pc Ensuite bath | 12'2" x 12'10" | |
| Other | 8'3" x 5'9" | |
| Bedroom | 14'4" x 14'4" | |
| Bedroom | 13'2" x 16'7" | |
| 5pc Bathroom | 6'3" x 14'4" | |
| Laundry room | 20'11" x 7'10" | |
| 2pc Bathroom | 3'0" x 7'2" |
| Features | |||||
|---|---|---|---|---|---|
| Acreage | Private setting | Treed | |||
| Automatic Garage Door Opener | Attached Garage | Inside Entry | |||
| Electric Vehicle Charging Station(s) | Wine Fridge | Central air conditioning | |||
| Air exchanger | |||||




























































