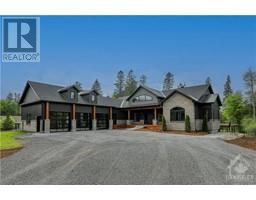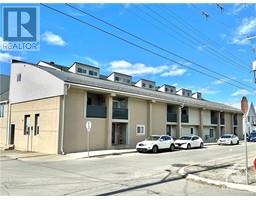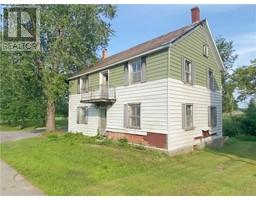1956 COUNTY 16 ROAD Merrickville, Jasper, Ontario, CA
Address: 1956 COUNTY 16 ROAD, Jasper, Ontario
Summary Report Property
- MKT ID1402703
- Building TypeHouse
- Property TypeSingle Family
- StatusBuy
- Added18 weeks ago
- Bedrooms5
- Bathrooms2
- Area0 sq. ft.
- DirectionNo Data
- Added On17 Jul 2024
Property Overview
Immerse yourself in timeless beauty and serenity at 1956 County Rd 16, a prominent historic home on just over 10 acres. This gem features all of the original brick and stone work, 10' ceilings, hand-carved crown moldings, with an ornate front entrance boasting the original fanlight doorcase. You’ll be delighted with the original wood plank floors throughout. The kitchen, the true heart of this home; airy, bright & beautifully updated. A cozy bedrm and powder rm are located on the main floor while upstairs discover a huge primary bedrm with walk-in closet, lg windows in each bedrm breathing light throughout. This heritage property has been a working farm for generations, hosting 3 multi-purpose barns for livestock, large hay lofts & a drive shed at the edge of the hay fields. This expansive land offers endless possibilities! Whether seeking a serene country retreat, homestead or a spacious family home, this property has it all. Don’t miss the opportunity to own a piece of history! (id:51532)
Tags
| Property Summary |
|---|
| Building |
|---|
| Land |
|---|
| Level | Rooms | Dimensions |
|---|---|---|
| Second level | Bedroom | 10'6" x 19'3" |
| Other | 4'1" x 5'0" | |
| 4pc Bathroom | 8'8" x 5'0" | |
| Bedroom | 11'9" x 12'7" | |
| Bedroom | 11'9" x 8'5" | |
| Den | 12'8" x 11'7" | |
| Primary Bedroom | 22'2" x 10'8" | |
| Other | 12'1" x 7'6" | |
| Main level | Foyer | 11'4" x 9'8" |
| Dining room | 10'4" x 11'3" | |
| Family room | 12'2" x 14'8" | |
| Bedroom | 9'7" x 11'7" | |
| 2pc Bathroom | 5'9" x 3'4" | |
| Kitchen | 16'6" x 12'9" | |
| Living room | 19'5" x 15'2" | |
| Laundry room | 9'5" x 7'1" |
| Features | |||||
|---|---|---|---|---|---|
| Acreage | Park setting | Detached Garage | |||
| Oversize | Gravel | Refrigerator | |||
| Dishwasher | Dryer | Stove | |||
| Washer | Blinds | Window air conditioner | |||















































