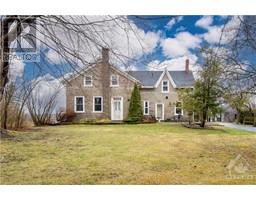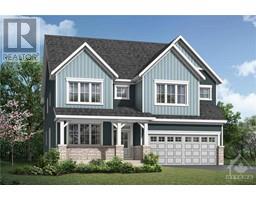6030 PERTH STREET Richmond, Richmond, Ontario, CA
Address: 6030 PERTH STREET, Richmond, Ontario
Summary Report Property
- MKT ID1391232
- Building TypeHouse
- Property TypeSingle Family
- StatusBuy
- Added1 weeks ago
- Bedrooms4
- Bathrooms2
- Area0 sq. ft.
- DirectionNo Data
- Added On17 Jun 2024
Property Overview
Beautifully renovated bungalow, centrally located in downtown Richmond. Within walking distance to all amenities including schools, parks, restaurants & conveniences. Perfect for a home based business, or with its large private bckyard & sprawling layout, it would be perfect for a family. Hardwood flooring throughout main living spaces with an open concept kitchen and with S/S appliances, adding modern elegance to your culinary adventures. Tons of cupboard space and looks out to a large eat-in dining area with a patio door/walkout to the brand new huge bckyrd deck and completely private fenced bckyrd! If that isn't enough, a spacious formal dining rm awaits off the front foyer, and a living rm with a stunning stone fireplace mantle & gas fireplace. 3 bdrms have newer carpet & prmry bdrm has a full ensuite. Basement is immaculate & has an additional bdrm. Amazing opportunity for a completely renovated home! Most recent updates: new gas hwt 2022, new gas furnace 2023, new water softener. (id:51532)
Tags
| Property Summary |
|---|
| Building |
|---|
| Land |
|---|
| Level | Rooms | Dimensions |
|---|---|---|
| Lower level | Recreation room | 47'8" x 11'4" |
| Utility room | 46'11" x 14'4" | |
| Bedroom | 13'8" x 14'0" | |
| Main level | Laundry room | 11'2" x 7'11" |
| Family room/Fireplace | 18'0" x 13'1" | |
| Foyer | 5'11" x 13'2" | |
| Dining room | 11'7" x 9'11" | |
| Kitchen | 11'7" x 13'8" | |
| Living room | 15'9" x 11'3" | |
| Bedroom | 10'0" x 13'0" | |
| 4pc Bathroom | 7'8" x 6'0" | |
| Primary Bedroom | 11'7" x 11'11" | |
| 4pc Ensuite bath | 7'8" x 5'1" | |
| Bedroom | 11'11" x 10'1" |
| Features | |||||
|---|---|---|---|---|---|
| Automatic Garage Door Opener | Attached Garage | Surfaced | |||
| Refrigerator | Dishwasher | Dryer | |||
| Microwave | Stove | Washer | |||
| Central air conditioning | |||||










































