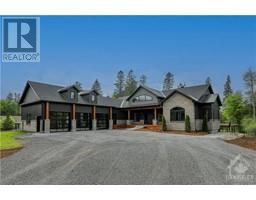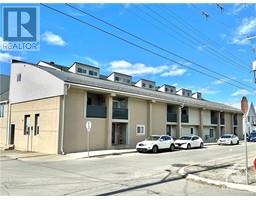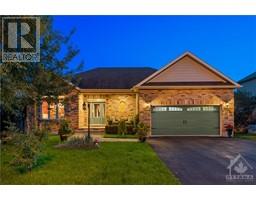3698 MCBEAN STREET Richmond, Richmond, Ontario, CA
Address: 3698 MCBEAN STREET, Richmond, Ontario
Summary Report Property
- MKT ID1398124
- Building TypeHouse
- Property TypeSingle Family
- StatusBuy
- Added22 weeks ago
- Bedrooms4
- Bathrooms2
- Area0 sq. ft.
- DirectionNo Data
- Added On19 Jun 2024
Property Overview
Open House: Thurs. June 20, 5-7pm. Welcome to your dream home! This stunning property, in the heart of Richmond, offers 4 spacious bedrooms and 2 bright bathrooms, perfect for a growing family. Nestled on a beautiful double lot w/a park-like setting, you'll enjoy serene outdoor spaces & lush greenery. The detached shop is ideal for DIY enthusiasts or extra storage. Inside, the home offers a finished basement complete w/fireplace, creating the perfect spot for family gatherings or a home theatre. This home is brimming w/character & charm, featuring unique architectural details & a warm, inviting atmosphere. Meticulously maintained inside & out, you will love every corner! With an exception location, walking distance to Jock River, close to all amenities & just a short drive to downtown Ottawa. Whether you're looking for a peaceful retreat or a convenient commute, this home has it all. Don’t miss your chance to own this slice of paradise! 24 Hr Irrevocable on Offers Per Form 244. (id:51532)
Tags
| Property Summary |
|---|
| Building |
|---|
| Land |
|---|
| Level | Rooms | Dimensions |
|---|---|---|
| Second level | 4pc Bathroom | 6'8" x 9'8" |
| Bedroom | 10'7" x 10'7" | |
| Bedroom | 11'4" x 10'4" | |
| Primary Bedroom | 13'2" x 12'0" | |
| Foyer | 6'9" x 7'7" | |
| Basement | Media | 10'7" x 15'1" |
| Utility room | 7'4" x 10'8" | |
| Recreation room | 22'8" x 13'1" | |
| Pantry | 3'8" x 4'2" | |
| Lower level | 3pc Bathroom | 6'8" x 12'2" |
| Bedroom | 10'8" x 12'3" | |
| Other | 3'2" x 6'4" | |
| Main level | Kitchen | 13'8" x 11'3" |
| Eating area | 9'8" x 11'4" | |
| Foyer | 13'2" x 4'0" | |
| Living room/Fireplace | 18'5" x 13'2" |
| Features | |||||
|---|---|---|---|---|---|
| Attached Garage | Detached Garage | Oversize | |||
| Surfaced | Refrigerator | Stove | |||
| Central air conditioning | |||||




























































