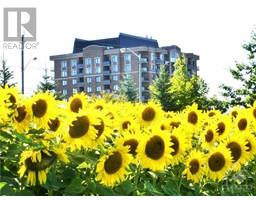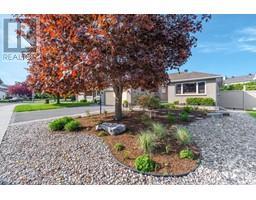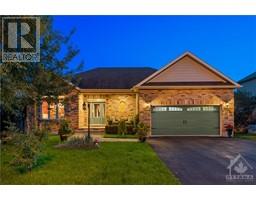37 MOORE STREET Kings Grant, Richmond, Ontario, CA
Address: 37 MOORE STREET, Richmond, Ontario
Summary Report Property
- MKT ID1408306
- Building TypeHouse
- Property TypeSingle Family
- StatusBuy
- Added12 weeks ago
- Bedrooms4
- Bathrooms3
- Area0 sq. ft.
- DirectionNo Data
- Added On22 Aug 2024
Property Overview
Discover your DREAM HOME and RETREAT! This LUXURIOUS 3030 sq ft residence sits on a 65'x210' irr. PREMIUM pie-shaped lot. Backyard is a PRIVATE OASIS with mature trees, sprinkler sys, post & beam pergola, 2 decks, BBQ area with gas line, SALT WATER HEATED POOL and stone paver lounge space. Inside, enjoy a main floor primary bedroom with cathedral ceilings, two walk-in closets and walkout to hot tub. The 5-piece ensuite features glass shower and soaker tub. Open 2nd-floor hallway overlooks a GRAND FAMILY RM with barn beam fireplace mantle and elegant foyer. The 2nd level has 3 bdrms, 3-piece bath and 12'x20' BONUS RM. A GOURMET KITCHEN, walk-through pantry, den and rare 9’ ceiling lower level with bathroom rough-in complete the home. Updates: furnace 2022, pool liner 2023, fridge 2022 and dishwasher 2024. Conveniently near highways and amenities. A perfect balance of SECLUSION and CONNECTIVITY! (id:51532)
Tags
| Property Summary |
|---|
| Building |
|---|
| Land |
|---|
| Level | Rooms | Dimensions |
|---|---|---|
| Second level | Bedroom | 13'3" x 12'8" |
| Full bathroom | 5'0" x 10'6" | |
| Bedroom | 14'0" x 11'6" | |
| Bedroom | 10'7" x 16'0" | |
| Media | 12'0" x 20'0" | |
| Main level | Family room | 15'0" x 16'4" |
| Kitchen | 11'3" x 13'0" | |
| Eating area | 8'10" x 13'0" | |
| Den | 10'7" x 12'6" | |
| Mud room | 8'3" x 5'4" | |
| Laundry room | 4'8" x 5'4" | |
| 2pc Bathroom | 5'0" x 5'4" | |
| Primary Bedroom | 14'11" x 14'2" | |
| 5pc Ensuite bath | 14'2" x 11'2" |
| Features | |||||
|---|---|---|---|---|---|
| Automatic Garage Door Opener | Attached Garage | Refrigerator | |||
| Dishwasher | Dryer | Freezer | |||
| Hood Fan | Microwave | Stove | |||
| Washer | Wine Fridge | Alarm System | |||
| Blinds | Central air conditioning | Air exchanger | |||




















































