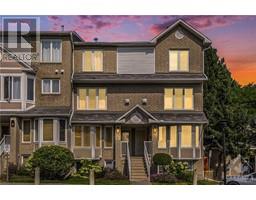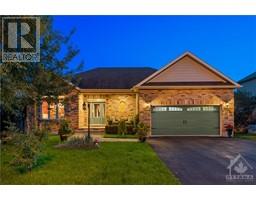79 HACKAMORE CRESCENT Fox Run in Richmond, Richmond, Ontario, CA
Address: 79 HACKAMORE CRESCENT, Richmond, Ontario
Summary Report Property
- MKT ID1401873
- Building TypeHouse
- Property TypeSingle Family
- StatusBuy
- Added18 weeks ago
- Bedrooms4
- Bathrooms3
- Area0 sq. ft.
- DirectionNo Data
- Added On10 Jul 2024
Property Overview
Welcome to 79 Hackamore! This is a beautiful brand-new detached home built by Caivan in the heart of Richmond. Conveniently located minutes away from Richmond Shopping Centre and surrounded by schools and parks. The house comes with $90,000 upgrades. Stepping inside, the main floor features an inviting foyer with spacious sun-filled dining area, gleaming hardwood and tile flooring, large windows allowing an abundance of natural light shine through home. Kitchen area with new stainless steel appliances and upgraded quartz countertops and cabinets, it's open to oversized family room accented with gas fireplace. A powder room and mudroom with easy access to the garage. The upper level offers a luxurious master retreat with his & her walk-in closets and ensuite bath, there is three additional generous sized bedrooms with a full bath in this level. The fully finished lower level has a large rec-room / living area and ample storage space. Tank less water heater, water softener etc. (id:51532)
Tags
| Property Summary |
|---|
| Building |
|---|
| Land |
|---|
| Level | Rooms | Dimensions |
|---|---|---|
| Second level | Primary Bedroom | 14'8" x 20'6" |
| Bedroom | 13'3" x 11'9" | |
| Bedroom | 12'5" x 11'5" | |
| Bedroom | 10'9" x 9'4" | |
| Basement | Recreation room | 26'6" x 28'7" |
| Main level | Eating area | 13'10" x 11'0" |
| Living room/Fireplace | 14'5" x 17'3" |
| Features | |||||
|---|---|---|---|---|---|
| Balcony | Attached Garage | Refrigerator | |||
| Dishwasher | Hood Fan | Stove | |||
| Alarm System | Central air conditioning | ||||














































