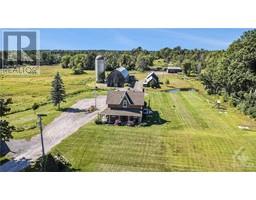119 CORNDAV WAY Richmond, Richmond, Ontario, CA
Address: 119 CORNDAV WAY, Richmond, Ontario
Summary Report Property
- MKT ID1408210
- Building TypeHouse
- Property TypeSingle Family
- StatusBuy
- Added12 weeks ago
- Bedrooms4
- Bathrooms2
- Area0 sq. ft.
- DirectionNo Data
- Added On21 Aug 2024
Property Overview
Nestled within a meticulously landscaped lot, this 3 plus 1 bed, 2 bath bungalow presents an idyllic retreat. Its genuine brick front exterior, premium patio stone walkways, and inviting inground pool create a picturesque ambiance. Step inside to discover fresh paint throughout, hardwood flooring & ceramic tile floors adorning every foyer, bathroom, kitchen & laundry room, blending durability with sophistication. A cozy gas fireplace with a tile surround graces the living area, accompanied by large casement windows that bathe the space in natural light. Enjoy the comfort of a 2-stage furnace, central vac, and 9 ft. main floor walls, enhancing the spaciousness of the interior. The designer kitchen with walk in & butler pantry offers a blend of style and functionality, while colonial baseboards & solid oak banisters add a touch of elegance. This ENERGY STAR® certified home also features Celebrite front lighting & irrigation, promising efficiency and convenience for modern living. (id:51532)
Tags
| Property Summary |
|---|
| Building |
|---|
| Land |
|---|
| Level | Rooms | Dimensions |
|---|---|---|
| Lower level | Family room | 14'7" x 14'4" |
| Recreation room | 21'4" x 20'3" | |
| Bedroom | 12'5" x 10'2" | |
| Workshop | 18'4" x 12'0" | |
| Utility room | 26'1" x 13'8" | |
| Main level | Foyer | 13'1" x 5'4" |
| Living room | 14'7" x 13'11" | |
| Dining room | 13'0" x 11'1" | |
| Kitchen | 21'4" x 11'1" | |
| Primary Bedroom | 17'6" x 11'11" | |
| 4pc Ensuite bath | 7'11" x 5'1" | |
| Other | 10'2" x 4'11" | |
| Bedroom | 15'3" x 9'11" | |
| Bedroom | 14'3" x 11'11" | |
| 4pc Bathroom | 7'11" x 5'1" | |
| Laundry room | 6'7" x 6'0" |
| Features | |||||
|---|---|---|---|---|---|
| Automatic Garage Door Opener | Attached Garage | Refrigerator | |||
| Oven - Built-In | Cooktop | Dishwasher | |||
| Dryer | Hood Fan | Washer | |||
| Blinds | Central air conditioning | Air exchanger | |||



















































