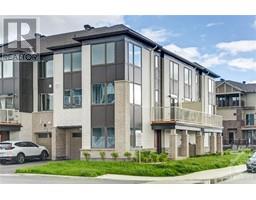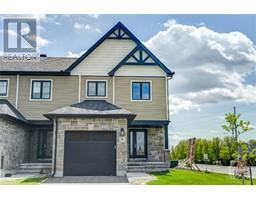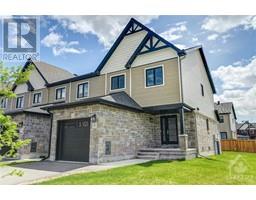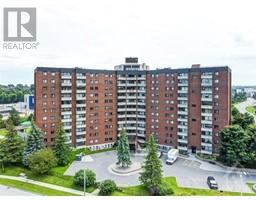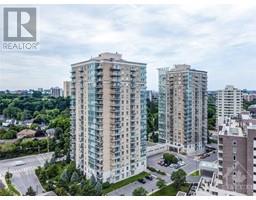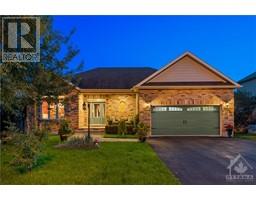92 MARTIN STREET Richmond, Richmond, Ontario, CA
Address: 92 MARTIN STREET, Richmond, Ontario
Summary Report Property
- MKT ID1408712
- Building TypeHouse
- Property TypeSingle Family
- StatusBuy
- Added12 weeks ago
- Bedrooms5
- Bathrooms2
- Area0 sq. ft.
- DirectionNo Data
- Added On26 Aug 2024
Property Overview
Welcome to 92 Martin in the beautiful family friendly village of Richmond. Close to all amenities, schools and community centres this well maintained and tastefully upgraded 5 bedroom, 2 bathroom hi ranch home is one to see! Enter in the foyer up to the main level w/ beautiful hardwood floors, an updated kitchen and family room w/ wood burning fireplace. The main level holds a full bath and 3 large bedrooms w/ all updated lighting, the main level also overlooks the massive private backyard w/large deck! Head down to the naturally bright lower level w/ big bright windows, it holds a half bath, laundry and two more bedrooms w/ the potential of a third bed/office. If you are looking for space and privacy, you have to come see this very well maintained home in an amazing neighbourhood! Some pictures have been virtually staged. (id:51532)
Tags
| Property Summary |
|---|
| Building |
|---|
| Land |
|---|
| Level | Rooms | Dimensions |
|---|---|---|
| Basement | Bedroom | 10'0" x 10'2" |
| Family room | 21'2" x 9'10" | |
| Laundry room | 7'8" x 8'8" | |
| Recreation room | 11'1" x 17'0" | |
| Storage | 9'11" x 10'4" | |
| Utility room | 10'4" x 12'2" | |
| Main level | 4pc Bathroom | 7'8" x 7'4" |
| Bedroom | 10'11" x 7'7" | |
| Bedroom | 11'5" x 9'6" | |
| Dining room | 11'3" x 9'4" | |
| Kitchen | 10'11" x 10'11" | |
| Living room | 11'6" x 17'6" | |
| Primary Bedroom | 10'11" x 13'0" |
| Features | |||||
|---|---|---|---|---|---|
| Gazebo | Automatic Garage Door Opener | Attached Garage | |||
| Refrigerator | Dishwasher | Dryer | |||
| Hood Fan | Stove | Washer | |||
| Blinds | Central air conditioning | ||||





























