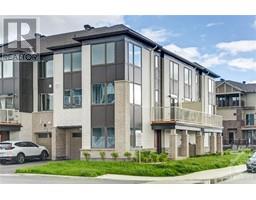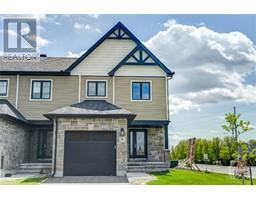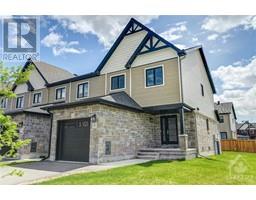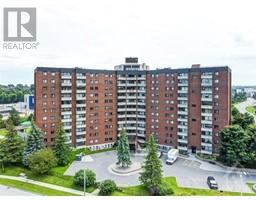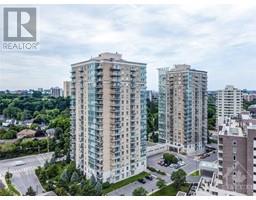3100 CARLING AVENUE UNIT#110 Bayshore, Ottawa, Ontario, CA
Address: 3100 CARLING AVENUE UNIT#110, Ottawa, Ontario
2 Beds1 Baths0 sqftStatus: Buy Views : 1026
Price
$289,900
Summary Report Property
- MKT ID1399387
- Building TypeApartment
- Property TypeSingle Family
- StatusBuy
- Added19 weeks ago
- Bedrooms2
- Bathrooms1
- Area0 sq. ft.
- DirectionNo Data
- Added On11 Jul 2024
Property Overview
Lovely ground floor unit in a very special building! HEAT & HYDRO included in condo fees. Lovingly maintained for over 20 years this spacious, bright and inviting 2 bed unit is perfectly priced for downsizers and first time buyers. Loads of windows, cozy feel, underground parking and locker included. Move in and start enjoying everything this building has to offer: rooftop patio, outdoor pool, exercise room, games room, sauna, even a play structure…endless fun to be had. Awesome location steps to shopping, amenities and the Ottawa River and surrounding parks; ideal for walking, running and just getting outside. This is a great space for easy, carefree living! (id:51532)
Tags
| Property Summary |
|---|
Property Type
Single Family
Building Type
Apartment
Title
Condominium/Strata
Neighbourhood Name
Bayshore
Built in
1971
Parking Type
Underground,Inside Entry
| Building |
|---|
Bedrooms
Above Grade
2
Bathrooms
Total
2
Interior Features
Appliances Included
Refrigerator, Hood Fan, Stove, Blinds
Flooring
Mixed Flooring, Wall-to-wall carpet, Hardwood
Basement Type
None (Not Applicable)
Building Features
Features
Park setting, Balcony, Automatic Garage Door Opener
Foundation Type
Poured Concrete
Building Amenities
Sauna, Storage - Locker, Laundry Facility, Guest Suite, Exercise Centre
Heating & Cooling
Cooling
Window air conditioner
Heating Type
Baseboard heaters
Utilities
Utility Sewer
Municipal sewage system
Water
Municipal water
Exterior Features
Exterior Finish
Brick
Pool Type
Outdoor pool
Neighbourhood Features
Community Features
Recreational Facilities, Pets Allowed With Restrictions
Amenities Nearby
Public Transit, Recreation Nearby, Shopping
Maintenance or Condo Information
Maintenance Fees
$574 Monthly
Maintenance Fees Include
Property Management, Caretaker, Heat, Electricity, Water, Recreation Facilities
Maintenance Management Company
Self-Managed - 613-829-8432
Parking
Parking Type
Underground,Inside Entry
Total Parking Spaces
1
| Land |
|---|
Other Property Information
Zoning Description
Res-Condo
| Level | Rooms | Dimensions |
|---|---|---|
| Main level | 4pc Bathroom | 5'1" x 10'4" |
| Bedroom | 12'9" x 8'10" | |
| Dining room | 5'1" x 9'2" | |
| Foyer | 5'9" x 9'2" | |
| Kitchen | 8'11" x 8'1" | |
| Living room | 11'7" x 17'5" | |
| Primary Bedroom | 15'6" x 10'5" |
| Features | |||||
|---|---|---|---|---|---|
| Park setting | Balcony | Automatic Garage Door Opener | |||
| Underground | Inside Entry | Refrigerator | |||
| Hood Fan | Stove | Blinds | |||
| Window air conditioner | Sauna | Storage - Locker | |||
| Laundry Facility | Guest Suite | Exercise Centre | |||

























