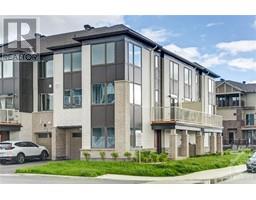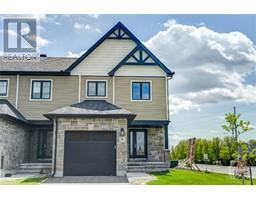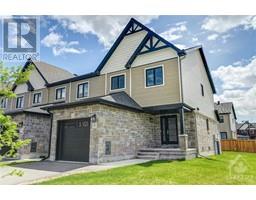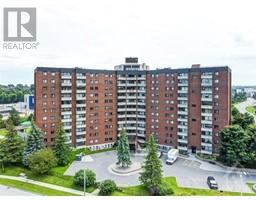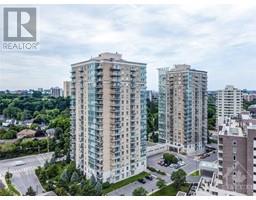138 MONTARGIS CIRCLE Avalon West, Ottawa, Ontario, CA
Address: 138 MONTARGIS CIRCLE, Ottawa, Ontario
Summary Report Property
- MKT ID1401211
- Building TypeHouse
- Property TypeSingle Family
- StatusBuy
- Added14 weeks ago
- Bedrooms5
- Bathrooms4
- Area0 sq. ft.
- DirectionNo Data
- Added On13 Aug 2024
Property Overview
Welcome to 138 Montargis Circle in the sought after family friendly neighbourhood of Avalon West! This beautiful Tamarack 4+1 bed, 4 bath, single family home is an absolute must see and move in ready! With NO REAR NEIGHBOURS and on a quiet crescent! A very well maintained home, beautiful open floor plan main level with tons of updates. An inviting and airy entrance into the foyer, a main level office and perfect for entertaining kitchen/dining into an open family room w/ gas fireplace and tons of natural light. This looks out to the beautifully maintained backyard, deck, gazebo and pool w/ no rear neighbours! Head upstairs to the 4 spacious bedrooms including the primary bedroom w/ recently updated ensuite and a large walk-in closet. The massive basement is fully finished w/ a rec room, large bedroom and a full bathroom. You have to some see this perfect home, you'll love it! (id:51532)
Tags
| Property Summary |
|---|
| Building |
|---|
| Land |
|---|
| Level | Rooms | Dimensions |
|---|---|---|
| Second level | 5pc Bathroom | 9'3" x 8'0" |
| 5pc Ensuite bath | 13'5" x 11'5" | |
| Bedroom | 10'11" x 10'11" | |
| Bedroom | 12'10" x 11'11" | |
| Bedroom | 11'5" x 11'11" | |
| Laundry room | 7'2" x 8'11" | |
| Primary Bedroom | 15'7" x 19'2" | |
| Other | 7'11" x 6'6" | |
| Basement | 3pc Bathroom | 11'2" x 5'8" |
| Bedroom | 11'2" x 13'7" | |
| Recreation room | 14'2" x 25'11" | |
| Storage | 9'11" x 10'10" | |
| Utility room | 13'2" x 10'4" | |
| Main level | 2pc Bathroom | 4'11" x 4'11" |
| Dining room | 14'5" x 11'10" | |
| Foyer | 8'2" x 10'10" | |
| Kitchen | 12'5" x 21'6" | |
| Living room | 14'5" x 12'5" | |
| Office | 12'5" x 8'11" |
| Features | |||||
|---|---|---|---|---|---|
| Automatic Garage Door Opener | Attached Garage | Refrigerator | |||
| Dishwasher | Dryer | Hood Fan | |||
| Stove | Washer | Blinds | |||
| Central air conditioning | |||||
































