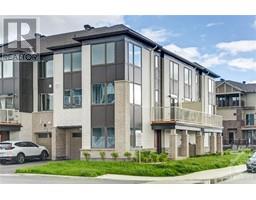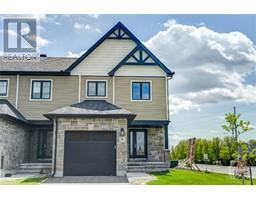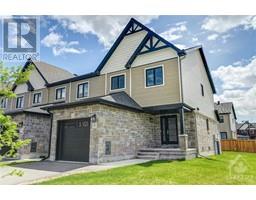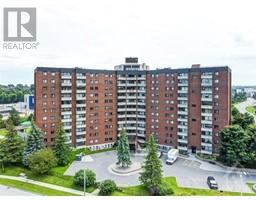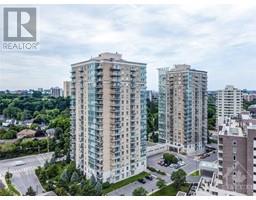Bedrooms
Bathrooms
Interior Features
Appliances Included
Refrigerator, Dishwasher, Dryer, Hood Fan, Stove, Washer, Blinds
Basement Type
Common (Unfinished)
Building Features
Foundation Type
Poured Concrete
Building Amenities
Laundry - In Suite, Exercise Centre, Clubhouse
Heating & Cooling
Cooling
Central air conditioning
Utilities
Utility Sewer
Municipal sewage system
Exterior Features
Exterior Finish
Brick, Concrete
Neighbourhood Features
Community Features
Pets Allowed With Restrictions
Amenities Nearby
Golf Nearby, Public Transit, Recreation Nearby, Shopping
Maintenance or Condo Information
Maintenance Fees
$589.84 Monthly
Maintenance Fees Include
Landscaping, Property Management, Caretaker, Water, Other, See Remarks, Condominium Amenities
Maintenance Management Company
Sentinel Prop.Mgmt - 613-736-7807
Parking
Parking Type
Underground,Visitor Parking
























