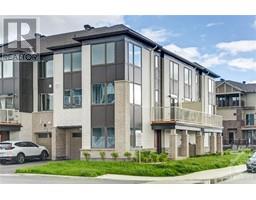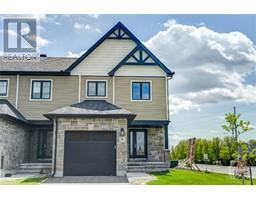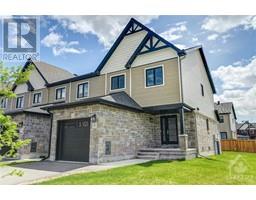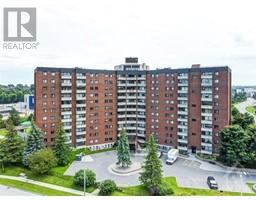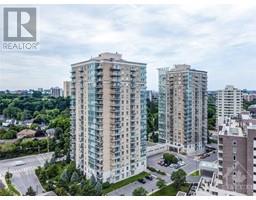8 RAVENNA CRESCENT Heron Lake Estates, Ottawa, Ontario, CA
Address: 8 RAVENNA CRESCENT, Ottawa, Ontario
Summary Report Property
- MKT ID1402334
- Building TypeHouse
- Property TypeSingle Family
- StatusBuy
- Added18 weeks ago
- Bedrooms3
- Bathrooms3
- Area0 sq. ft.
- DirectionNo Data
- Added On16 Jul 2024
Property Overview
SPECTACULAR. STUNNING luxury home on fabulous 2+ACRE TREED estate lot in Heron Lake Estates, just outside desirable RICHMOND. Serviced by BELL FIBE HIGH SPEED WIFI. Bursting w/ upgrades & designer finishes. IMPRESSIVE CRAFTSMANSHIP, superb style, open concept layout ideal for everyday living/hosting. This beauty has it all: brick/cedar exterior, oversized garage, NATURAL SLATE FLOORING, CHEF’s KITCHEN, formal living/dining rooms, tray ceilings, MAIN FLOOR DEN, mudrm off garage, 2nd floor laundry. LAVISH PRINCIPAL RETREAT w/ wic & SPA LIKE ensuite. OVERSIZED WINDOWS = SUNNY/BRIGHT. MASSIVE SPRAWLING GREAT ROOM is the heart/soul of this beautiful home. Exterior living: rear deck, fully landscaped flat site with PRIVACY GALORE, FENCED YARD, abundance of mature trees. 2023 GENERAC SYSTEM, BELL FIBE. Furnace/AC 2012, Roof 2008, Addition/Kitchen 2012, Windows 2012 Prime location: PRIVACY & TRANQUILITY yet minutes to amenities. Richmond 10min, Kanata Centrum 20min, 3min to CAF JTF2 FACILITY. (id:51532)
Tags
| Property Summary |
|---|
| Building |
|---|
| Land |
|---|
| Level | Rooms | Dimensions |
|---|---|---|
| Second level | 4pc Bathroom | 11'11" x 5'0" |
| 5pc Ensuite bath | 11'11" x 9'5" | |
| Bedroom | 10'8" x 9'1" | |
| Bedroom | 13'8" x 9'10" | |
| Primary Bedroom | 13'7" x 16'10" | |
| Basement | Storage | 8'0" x 28'5" |
| Main level | 2pc Bathroom | 5'4" x 2'8" |
| Eating area | 6'5" x 12'1" | |
| Dining room | 9'10" x 12'8" | |
| Family room | 22'6" x 17'2" | |
| Foyer | 8'1" x 8'7" | |
| Kitchen | 16'1" x 14'5" | |
| Living room | 14'5" x 15'1" | |
| Office | 11'0" x 9'1" | |
| Pantry | 1'4" x 2'0" |
| Features | |||||
|---|---|---|---|---|---|
| Acreage | Treed | Gazebo | |||
| Automatic Garage Door Opener | Attached Garage | Refrigerator | |||
| Dishwasher | Dryer | Hood Fan | |||
| Stove | Washer | Central air conditioning | |||






























