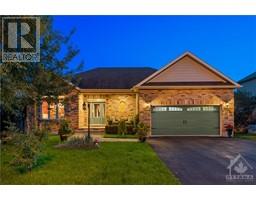91 HACKAMORE CRESCENT Fox Run, Richmond, Ontario, CA
Address: 91 HACKAMORE CRESCENT, Richmond, Ontario
Summary Report Property
- MKT ID1404810
- Building TypeHouse
- Property TypeSingle Family
- StatusBuy
- Added13 weeks ago
- Bedrooms4
- Bathrooms5
- Area0 sq. ft.
- DirectionNo Data
- Added On15 Aug 2024
Property Overview
Welcome to 91 Hackamore! Caivan’s LARGEST MODEL, this BRAND NEW HOME offers a plethora of family living possibilities in sought-after Fox Run. Situated on a PREMIUM 42’ LOT along a quiet crescent with NO REAR NEIGHBOURS, this property features family-oriented amenities nearby including schools, outdoor space, shops and transportation. Stepping inside, you’ll be greeted with 4,000+ SQUARE FEET THROUGHOUT and OVER $80,000 IN UPGRADES. The main floor features a den, eat-in chef’s kitchen with quartz countertops, with island and walk-in pantry, a great room with a gas fireplace, fit for entertaining, and a spacious dining area. The powder room and mudroom with access to the attached double car garage round out this level. The upper level hosts the sizeable primary w/ huge WIC, and upgraded ensuite. 9' ceiling throughout, along with loft, three more spacious bedrooms, two more full baths and laundry room! Finished recroom, full bath and storage make up the lower level. Don't miss this one! (id:51532)
Tags
| Property Summary |
|---|
| Building |
|---|
| Land |
|---|
| Level | Rooms | Dimensions |
|---|---|---|
| Second level | Loft | 15'7" x 10'0" |
| Primary Bedroom | 15'7" x 15'0" | |
| Bedroom | 12'0" x 10'4" | |
| Bedroom | 11'9" x 12'4" | |
| Bedroom | 10'3" x 12'3" | |
| Basement | Family room | 32'11" x 24'1" |
| Main level | Den | 9'7" x 8'1" |
| Dining room | 15'0" x 10'6" | |
| Great room | 15'0" x 17'6" | |
| Eating area | 9'0" x 15'11" | |
| Kitchen | 10'0" x 15'11" |
| Features | |||||
|---|---|---|---|---|---|
| Balcony | Attached Garage | Hood Fan | |||
| None | |||||
















































