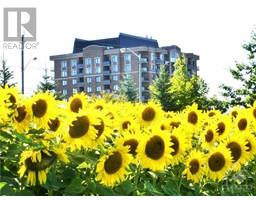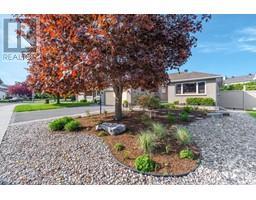114 LONGSHIRE CIRCLE Longfields, Ottawa, Ontario, CA
Address: 114 LONGSHIRE CIRCLE, Ottawa, Ontario
Summary Report Property
- MKT ID1405923
- Building TypeHouse
- Property TypeSingle Family
- StatusBuy
- Added13 weeks ago
- Bedrooms4
- Bathrooms3
- Area0 sq. ft.
- DirectionNo Data
- Added On14 Aug 2024
Property Overview
Detached and cozy - 3 + 1 Bedroom, 2.5 Bathroom, 2 storey home on quite street, gleaming hardwood in living/dining/upper Hall and all bedrooms, Primary bedroom has walk-in closet and ensuite 3 piece bathroom, other two bedroom has fair sized closet and 3 piece common bathroom, upgraded kitchen with refaced cabinets & granite counter. Patio door access to large deck & fenced yard. Completed basement with an extra bedroom/den/office, straight long recreation hall room with wall-to-wall custom sized carpet and all over with laminated wood floor, separate furnace & water heater room and washing & dryer room with plenty of store space. 5 appliances are included (refrigerator, stove, microwave, dish washer-dryer, and washing & dryer machines). Nearby playground, public transit, recreation, shopping, elementary, junior and high school and plenty of amenities. (id:51532)
Tags
| Property Summary |
|---|
| Building |
|---|
| Land |
|---|
| Level | Rooms | Dimensions |
|---|---|---|
| Second level | Primary Bedroom | 12'6" x 9'3" |
| Bedroom | 11'11" x 10'3" | |
| Bedroom | 12'6" x 9'3" | |
| 3pc Ensuite bath | 12'0" x 5'7" | |
| 3pc Bathroom | 12'2" x 5'0" | |
| Other | 6'0" x 5'0" | |
| Lower level | Bedroom | 10'7" x 10'9" |
| Recreation room | 28'0" x 10'7" | |
| Storage | 19'5" x 9'5" | |
| Utility room | 12'6" x 8'7" | |
| Main level | Living room | 13'6" x 11'0" |
| Dining room | 11'0" x 9'3" | |
| Kitchen | 11'0" x 9'0" | |
| Family room | 13'3" x 11'0" | |
| Eating area | 11'0" x 8'8" | |
| Partial bathroom | 4'6" x 6'0" |
| Features | |||||
|---|---|---|---|---|---|
| Attached Garage | Carport | Dishwasher | |||
| Dryer | Microwave | Stove | |||
| Washer | Central air conditioning | ||||




















































