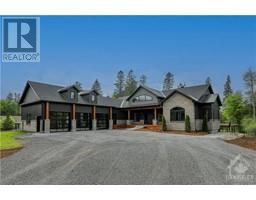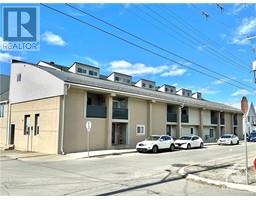486 CODE DRIVE Montague, Smiths Falls, Ontario, CA
Address: 486 CODE DRIVE, Smiths Falls, Ontario
Summary Report Property
- MKT ID1407932
- Building TypeHouse
- Property TypeSingle Family
- StatusBuy
- Added12 weeks ago
- Bedrooms4
- Bathrooms2
- Area0 sq. ft.
- DirectionNo Data
- Added On22 Aug 2024
Property Overview
This 2021 custom build by Jackson Homes, is nestled on 52 acres of serene countryside. Offering the perfect blend of modern convenience & rural tranquility. Inside, the open concept design is both inviting & functional, with natural light flooding all of the living spaces. The chef’s kitchen is a true centrepiece, ft. high end appliances & ample counter space, perfect for creating culinary masterpieces! You will fall in love w/ the views from each room! The finished basement offers additional living space, complete w/a bright but cozy bdrm, perfect for guests or a private retreat. Enjoy the outdoors w/ extensive trails ideal for ATVs & SXS, a fenced dog run for your furry friends, PLUS no rear neighbours! Located on a quiet paved road, just 5 mins from amenities & 45 mins from Ottawa, this property combines privacy w/ accessibility. The home is equipped w/ an EV charger in the 3 car attached garage, & is being sold fully furnished w/ a generator, ready for you to move in & enjoy! (id:51532)
Tags
| Property Summary |
|---|
| Building |
|---|
| Land |
|---|
| Level | Rooms | Dimensions |
|---|---|---|
| Lower level | Foyer | 15'5" x 6'7" |
| Bedroom | 11'3" x 11'4" | |
| Den | 11'4" x 10'8" | |
| Family room | 11'4" x 14'11" | |
| 3pc Bathroom | 4'7" x 7'10" | |
| Laundry room | 7'11" x 6'10" | |
| Utility room | 11'10" x 5'7" | |
| Storage | 12'2" x 15'7" | |
| Main level | Primary Bedroom | 15'9" x 11'5" |
| 4pc Ensuite bath | 10'9" x 5'4" | |
| Living room | 13'4" x 12'2" | |
| Dining room | 10'4" x 12'2" | |
| Kitchen | 11'0" x 9'9" | |
| Full bathroom | 8'7" x 4'9" | |
| Bedroom | 10'6" x 10'8" | |
| Bedroom | 10'5" x 11'0" |
| Features | |||||
|---|---|---|---|---|---|
| Acreage | Park setting | Private setting | |||
| Recreational | Automatic Garage Door Opener | Attached Garage | |||
| Inside Entry | Oversize | Refrigerator | |||
| Dishwasher | Dryer | Freezer | |||
| Microwave | Stove | Washer | |||
| Central air conditioning | Furnished | ||||




























































