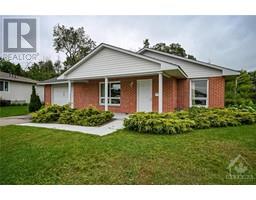57 POONAMALIE ROAD Poonamalie Lock, Smiths Falls, Ontario, CA
Address: 57 POONAMALIE ROAD, Smiths Falls, Ontario
Summary Report Property
- MKT ID1407894
- Building TypeHouse
- Property TypeSingle Family
- StatusBuy
- Added13 weeks ago
- Bedrooms3
- Bathrooms2
- Area0 sq. ft.
- DirectionNo Data
- Added On20 Aug 2024
Property Overview
This beautiful updated 3-bedroom bungalow, an absolute turnkey gem just minutes from town and boat launch to the stunning Rideau system. The main floor boasts hardwood flooring throughout, a spacious kitchen with ample cupboard and counter space, a bright and inviting living room, and three cozy bedrooms. The open-concept lower level offers a perfect blend of functionality and comfort, a generous family area with a propane stove, a workout space, den ideal for a home office, and plenty of storage. Enjoy a book under the gazebo, unwind in the hot tub, or fire up the BBQ—the rear yard is equipped for all your leisure needs. For your storage/hobby needs, the detached garage with a lean-to provides excellent space for seasonal and everyday items, while the oversized, insulated, and heated single-car garage is perfect for a workshop or keeping the vehicle sheltered. Nestled in an area with many quiet roads and hiking trails at Poonamalie Lock, it's perfect for leisurely walks with the dog. (id:51532)
Tags
| Property Summary |
|---|
| Building |
|---|
| Land |
|---|
| Level | Rooms | Dimensions |
|---|---|---|
| Basement | Den | 9'0" x 10'4" |
| Recreation room | 29'2" x 22'7" | |
| 2pc Bathroom | 4'7" x 5'8" | |
| Laundry room | 15'2" x 8'4" | |
| Storage | 10'8" x 11'1" | |
| Main level | Living room | 20'9" x 14'2" |
| Dining room | 9'0" x 12'0" | |
| Kitchen | 14'8" x 12'0" | |
| 4pc Bathroom | 5'2" x 8'8" | |
| Primary Bedroom | 11'11" x 11'10" | |
| Bedroom | 8'4" x 11'11" | |
| Bedroom | 11'11" x 8'8" |
| Features | |||||
|---|---|---|---|---|---|
| Automatic Garage Door Opener | Attached Garage | Detached Garage | |||
| Surfaced | Refrigerator | Oven - Built-In | |||
| Cooktop | Dishwasher | Dryer | |||
| Freezer | Washer | Hot Tub | |||
| Blinds | Central air conditioning | ||||
























































