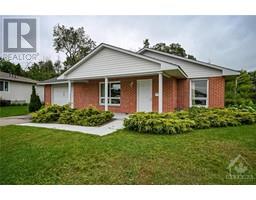190 BECKWITH STREET N SMITHS FALLS, Smiths Falls, Ontario, CA
Address: 190 BECKWITH STREET N, Smiths Falls, Ontario
Summary Report Property
- MKT ID1408153
- Building TypeHouse
- Property TypeSingle Family
- StatusBuy
- Added13 weeks ago
- Bedrooms3
- Bathrooms2
- Area0 sq. ft.
- DirectionNo Data
- Added On21 Aug 2024
Property Overview
This wonderful home is perfectly placed on a corner lot, and located on a quiet street just blocks from the hospital, recreation complex, and the amenities of downtown, is truly a must see. Enter the bright/spacious main floor, which features a modern kitchen, spacious living area, along with a full bath, primary bedroom, and a conveniently placed laundry room. A central stair case takes you to the second floor where you are greeted with a quaint sitting area, two large bedrooms each with double closets, and the second full bath. The expansive unfinished basement provides great storage, and offers a bright space that could easily be renovated to living space, or more bedrooms. Outside a spacious deck, perfect for enjoying a bbq with friends, overlooks a fenced rear yard providing a safe space for kids to play, and convenient area for the pets to run. A paved drive allows for tandem parking, no worries regarding who has to leave the house first in the morning. Call today!! (id:51532)
Tags
| Property Summary |
|---|
| Building |
|---|
| Land |
|---|
| Level | Rooms | Dimensions |
|---|---|---|
| Second level | Bedroom | 13'0" x 12'0" |
| Bedroom | 13'0" x 12'10" | |
| Main level | Living room | 16'4" x 14'4" |
| Dining room | 12'9" x 7'9" | |
| Kitchen | 13'2" x 12'9" | |
| Mud room | 8'1" x 3'7" | |
| Laundry room | 8'7" x 7'9" | |
| Primary Bedroom | 14'5" x 12'5" |
| Features | |||||
|---|---|---|---|---|---|
| Cul-de-sac | Corner Site | Surfaced | |||
| Tandem | Refrigerator | Dishwasher | |||
| Dryer | Microwave Range Hood Combo | Stove | |||
| Washer | Central air conditioning | ||||






















































