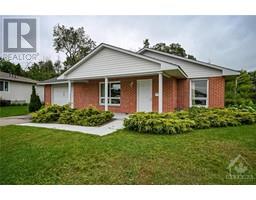155 QUEEN STREET Old Sly's Lock, Smiths Falls, Ontario, CA
Address: 155 QUEEN STREET, Smiths Falls, Ontario
Summary Report Property
- MKT ID1408467
- Building TypeHouse
- Property TypeSingle Family
- StatusBuy
- Added12 weeks ago
- Bedrooms3
- Bathrooms1
- Area0 sq. ft.
- DirectionNo Data
- Added On23 Aug 2024
Property Overview
Step into this charming home, perfectly nestled on an oversized town lot with breathtaking views of the historic Rideau Canal right from your front step. The bright and welcoming main floor features a spacious foyer, a cozy living room with a wood stove, a warm family room, and an updated kitchen along with a wonderful dining area. Upstairs, you’ll find three well-appointed bedrooms, offering comfort and privacy for the whole family. The expansive rear yard is a true outdoor oasis, featuring a private patio, lush gardens, and ample space for family activities. A large storage area on the main floor, along with an additional storage shed in the backyard, ensures all your needs are met. Located just steps from the scenic walking trails of Old Sly’s Lock, the amenities of Lower Reach Park, and within walking distance to the industrial park, this home combines convenience with the serenity of nature. Don’t miss your chance to make this exceptional property your new home. (id:51532)
Tags
| Property Summary |
|---|
| Building |
|---|
| Land |
|---|
| Level | Rooms | Dimensions |
|---|---|---|
| Second level | Primary Bedroom | 11'5" x 10'7" |
| Bedroom | 11'3" x 10'4" | |
| Bedroom | 9'5" x 10'4" | |
| 4pc Bathroom | 11'3" x 10'7" | |
| Main level | Foyer | 10'0" x 12'6" |
| Family room | 10'6" x 12'6" | |
| Living room/Fireplace | 12'1" x 12'3" | |
| Dining room | 8'7" x 12'3" | |
| Kitchen | 14'10" x 10'7" | |
| Storage | 15'2" x 13'3" |
| Features | |||||
|---|---|---|---|---|---|
| Surfaced | Refrigerator | Dishwasher | |||
| Dryer | Stove | Washer | |||
| Low | None | ||||























































