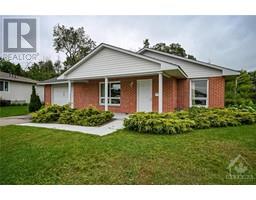206 CARSS AVENUE Smiths Falls, Smiths Falls, Ontario, CA
Address: 206 CARSS AVENUE, Smiths Falls, Ontario
Summary Report Property
- MKT ID1408336
- Building TypeHouse
- Property TypeSingle Family
- StatusBuy
- Added13 weeks ago
- Bedrooms2
- Bathrooms2
- Area0 sq. ft.
- DirectionNo Data
- Added On22 Aug 2024
Property Overview
Welcome to this exceptional, well-updated home nestled on a tranquil street near Lower Reach Park. This property boasts a private, beautifully manicured backyard—a serene retreat for relaxation and entertainment. Step inside to discover a bright, open-concept main floor adorned with gleaming hardwood floors. The stunning custom kitchen flows seamlessly into the inviting dining and sitting areas, perfect for hosting gatherings. The spacious primary bedroom features a walk-in closet and can easily be converted back into a third bedroom if desired. The lower level offers a cozy family room with a gas fireplace, a 2-piece bath (roughed in for a shower), and ample space for workstations or hobbies. An oversized paved driveway leads to a detached garage, complete with a 220 amp plug for car charger. Enjoy outdoor living on the deck with natural gas plumbed for your BBQ, complemented by a large shed for extra storage. This home blends comfort, style, and practicality in a prime location. (id:51532)
Tags
| Property Summary |
|---|
| Building |
|---|
| Land |
|---|
| Level | Rooms | Dimensions |
|---|---|---|
| Second level | Primary Bedroom | 20'2" x 14'0" |
| Bedroom | 10'0" x 9'5" | |
| 4pc Bathroom | 9'10" x 4'11" | |
| Lower level | Family room/Fireplace | 19'2" x 13'1" |
| 2pc Bathroom | 7'9" x 4'7" | |
| Laundry room | 7'6" x 12'5" | |
| Main level | Living room | 19'9" x 13'0" |
| Kitchen | 19'9" x 21'6" | |
| Foyer | 7'11" x 5'2" |
| Features | |||||
|---|---|---|---|---|---|
| Automatic Garage Door Opener | Attached Garage | Oversize | |||
| Surfaced | Refrigerator | Dishwasher | |||
| Dryer | Stove | Washer | |||
| Central air conditioning | |||||























































