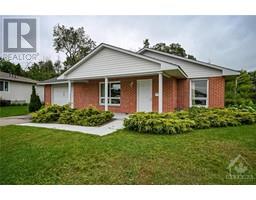428 QUEEN STREET RIDEAU CANAL, Smiths Falls, Ontario, CA
Address: 428 QUEEN STREET, Smiths Falls, Ontario
Summary Report Property
- MKT ID1398463
- Building TypeHouse
- Property TypeSingle Family
- StatusBuy
- Added22 weeks ago
- Bedrooms4
- Bathrooms3
- Area0 sq. ft.
- DirectionNo Data
- Added On19 Jun 2024
Property Overview
Discover a rare gem on the outskirts of town, nestled along the banks of the World Heritage Site Rideau Canal. This exquisite bungalow boasts all the bells and whistles, featuring 4 bedrooms and 3 well-located full baths, providing ample space and comfort for your family. The spacious main floor offers a seamless flow, perfect for modern living. The walkout lower level is an entertainer's dream, leading to a backyard paradise. Enjoy the heated inground pool, dine in the charming cabana, relax in the cozy bunkie, or gather around the fire pit. Manicured gardens and a spacious deck/dock complete the outdoor oasis, perfect for soaking in the serene river views. Recent updates include a new pool liner (2023), roof shingles (2022), and pool house/breezeway shingles (2024), ensuring peace of mind for years to come. This is a rare opportunity to enjoy quiet waterfront living just minutes from town amenities. Don't miss your chance to own this exceptional property. Call today! (id:51532)
Tags
| Property Summary |
|---|
| Building |
|---|
| Land |
|---|
| Level | Rooms | Dimensions |
|---|---|---|
| Lower level | Bedroom | 15'6" x 14'6" |
| Family room/Fireplace | 29'9" x 14'11" | |
| Office | 10'1" x 8'11" | |
| Laundry room | 6'0" x 7'4" | |
| Main level | Living room | 22'11" x 15'4" |
| Dining room | 12'9" x 13'1" | |
| Kitchen | 16'1" x 13'1" | |
| Eating area | 10'1" x 8'1" | |
| Primary Bedroom | 15'1" x 13'1" | |
| Bedroom | 11'8" x 11'9" | |
| Bedroom | 11'3" x 11'9" | |
| Other | 6'11" x 7'4" | |
| 5pc Ensuite bath | 14'10" x 5'5" | |
| 4pc Bathroom | 7'5" x 7'4" |
| Features | |||||
|---|---|---|---|---|---|
| Automatic Garage Door Opener | Attached Garage | Oversize | |||
| Surfaced | Refrigerator | Dishwasher | |||
| Dryer | Stove | Central air conditioning | |||























































