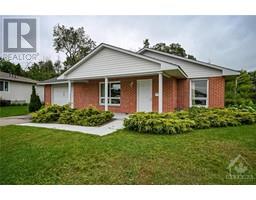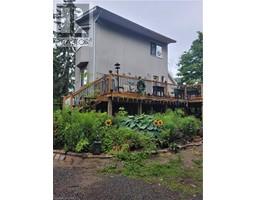204 R33 ROAD Portland/Big Rideau Lake, Portland, Ontario, CA
Address: 204 R33 ROAD, Portland, Ontario
Summary Report Property
- MKT ID1407640
- Building TypeHouse
- Property TypeSingle Family
- StatusBuy
- Added13 weeks ago
- Bedrooms3
- Bathrooms2
- Area0 sq. ft.
- DirectionNo Data
- Added On17 Aug 2024
Property Overview
Welcome to this charming 3-bedroom home nestled in the picturesque waterfront village of Portland, just steps away from the stunning Big Rideau Lake. This property exudes character and warmth, with a beautifully landscaped yard featuring mature trees, a tranquil screened-in gazebo and a patio, perfect for outdoor relaxation. The main floor is thoughtfully designed for comfortable living, showcasing a spacious primary bedroom, main floor laundry, an efficient kitchen, and a welcoming dining and living area complete with a cozy propane fireplace. The seamless flow of the layout makes daily living a breeze. The lower level offers impressive ceiling height, creating versatile space ideal for a fitness room, workshop, or hobby room, along with a convenient two-piece bath and roughed-in shower. If you're seeking the ease of main-floor living and the serenity of a quiet lakeside village, don't miss the opportunity to make this home yours. Book your showing today! (id:51532)
Tags
| Property Summary |
|---|
| Building |
|---|
| Land |
|---|
| Level | Rooms | Dimensions |
|---|---|---|
| Lower level | Recreation room | 23'7" x 27'0" |
| Storage | 16'6" x 10'5" | |
| Main level | Kitchen | 14'10" x 13'1" |
| Dining room | 12'5" x 11'0" | |
| Living room | 20'0" x 11'10" | |
| Laundry room | 8'4" x 7'0" | |
| Primary Bedroom | 16'8" x 12'0" | |
| Bedroom | 13'5" x 8'10" | |
| Bedroom | 16'3" x 12'11" | |
| Foyer | 6'0" x 4'0" | |
| Sunroom | 11'10" x 7'6" |
| Features | |||||
|---|---|---|---|---|---|
| Gazebo | Attached Garage | Gravel | |||
| Surfaced | Refrigerator | Dryer | |||
| Stove | Washer | Central air conditioning | |||














































