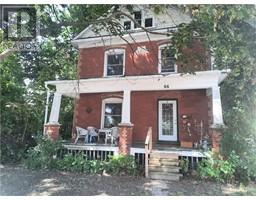49 LEE AVENUE Ferrara Meadows, Smiths Falls, Ontario, CA
Address: 49 LEE AVENUE, Smiths Falls, Ontario
Summary Report Property
- MKT ID1406462
- Building TypeHouse
- Property TypeSingle Family
- StatusBuy
- Added14 weeks ago
- Bedrooms3
- Bathrooms3
- Area0 sq. ft.
- DirectionNo Data
- Added On11 Aug 2024
Property Overview
Nestled on a premium pie-shaped lot, this beautiful 3-bedroom bungalow offers the perfect blend of comfort and style in the heart of Smiths Falls. The home features a stunning three-level deck with a gazebo and privacy screens, ideal for both relaxation and entertainment. The spacious backyard is a true oasis, featuring apple and cherry trees, and a fenced area perfect for children or pets, accessible directly from either the deck or the attached garage. For golf enthusiasts, the backyard offers a unique feature—your very own golf practice area. Stay prepared with the GenerLink system and gas generator, ensuring reliable power during any outage. Breathe easy with the home’s 5-stage HEPA filter and HRV system, which maintain a healthy and comfortable indoor environment year-round. Don’t miss out on this exceptional property—schedule your viewing today! (id:51532)
Tags
| Property Summary |
|---|
| Building |
|---|
| Land |
|---|
| Level | Rooms | Dimensions |
|---|---|---|
| Basement | Bedroom | 11'0" x 12'3" |
| Recreation room | 18'3" x 15'5" | |
| 3pc Bathroom | 8'8" x 5'10" | |
| Main level | Kitchen | 15'5" x 19'6" |
| Living room | 15'5" x 13'4" | |
| Bedroom | 11'11" x 12'4" | |
| Foyer | 6'4" x 12'0" | |
| 2pc Bathroom | 5'10" x 11'8" | |
| Primary Bedroom | 14'11" x 13'6" | |
| 4pc Bathroom | 11'7" x 4'10" |
| Features | |||||
|---|---|---|---|---|---|
| Gazebo | Attached Garage | Refrigerator | |||
| Dishwasher | Dryer | Stove | |||
| Washer | Blinds | Central air conditioning | |||
| Air exchanger | |||||















































