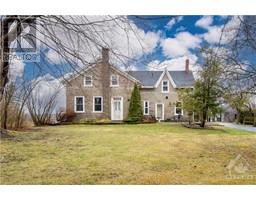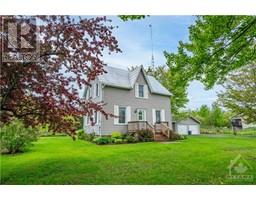2019 VENTNOR ROAD Ventnor, Spencerville, Ontario, CA
Address: 2019 VENTNOR ROAD, Spencerville, Ontario
Summary Report Property
- MKT ID1394433
- Building TypeHouse
- Property TypeSingle Family
- StatusBuy
- Added2 weeks ago
- Bedrooms4
- Bathrooms3
- Area0 sq. ft.
- DirectionNo Data
- Added On16 Jun 2024
Property Overview
Welcome to 2019 Ventnor Rd! Tucked away on just over an acre of scenic beauty, this brick bungalow offers a harmonious blend of rustic charm and modern comfort. Step inside to discover 4 bdrms, 3 bths, and a partially finished basement equipped with an extra bdrm & rec rm! Natural light floods the living spaces, creating a welcoming ambiance, whether it's cozying up by the stone fireplace on chilly evenings or basking in the sun's warmth on the back deck, every corner of this home exudes a sense of comfort & tranquility. Bckyrd paradise waiting to be explored outside with decks, patio, swimming pool, a cozy fire pit area & a chicken coop. Move in & enjoy with all of the big things done for you! Beautiful new kitchen with huge island (2022), furnace & HW on demand(2021), New roof(2023), new flooring throughout, basement newly renovated(2022), all new appliances & more! With ample space for living, gardening, play & relaxation this home is the canvas for your dreams. (id:51532)
Tags
| Property Summary |
|---|
| Building |
|---|
| Land |
|---|
| Level | Rooms | Dimensions |
|---|---|---|
| Lower level | Recreation room | 32'6" x 17'1" |
| Bedroom | 17'1" x 8'6" | |
| Main level | Pantry | 6'2" x 6'1" |
| Primary Bedroom | 15'4" x 11'9" | |
| 3pc Ensuite bath | 7'4" x 8'5" | |
| Bedroom | 9'9" x 12'1" | |
| Bedroom | 9'9" x 12'1" | |
| Bedroom | 9'7" x 10'1" | |
| 4pc Bathroom | 6'3" x 6'5" | |
| Foyer | 12'1" x 4'1" | |
| Den | 11'8" x 12'8" | |
| Living room/Dining room | 17'1" x 16'5" | |
| Kitchen | 12'1" x 17'1" | |
| Dining room | 11'9" x 11'3" | |
| 2pc Bathroom | 8'5" x 3'1" | |
| Laundry room | 11'5" x 5'6" |
| Features | |||||
|---|---|---|---|---|---|
| Private setting | Treed | Wooded area | |||
| Attached Garage | Gravel | Refrigerator | |||
| Dishwasher | Dryer | Hood Fan | |||
| Microwave | Stove | Washer | |||
| Low | Central air conditioning | ||||









































