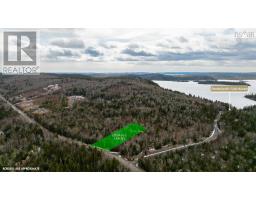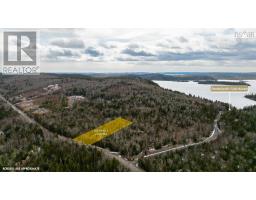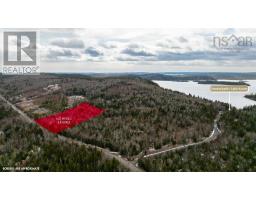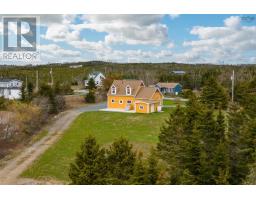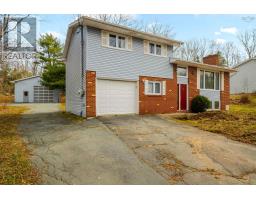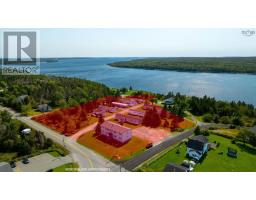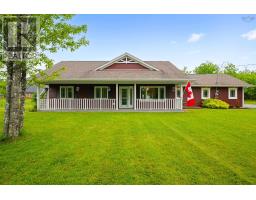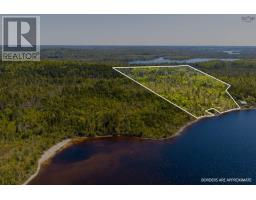10293 Highway Highway E, Oyster Pond, Nova Scotia, CA
Address: 10293 Highway Highway E, Oyster Pond, Nova Scotia
Summary Report Property
- MKT ID202520567
- Building TypeHouse
- Property TypeSingle Family
- StatusBuy
- Added1 days ago
- Bedrooms2
- Bathrooms1
- Area1762 sq. ft.
- DirectionNo Data
- Added On15 Aug 2025
Property Overview
This charming seaside home is a hidden gem in the heart of beautiful Oyster Pond! The main floor features large eat in kitchen with custom cabinetry with walk out to back deck. The living room spills into the sunroom with ocean views. 4 pc bath, formal dining room and separate main floor laundry room round off this functional layout with potential for one level living. Upstairs a wall was removed to create a generous sized primary bedroom. Another large bedroom complete this level. The back yard is an absolute oasis with fruit trees, gardens and plenty of privacy. Home does require some work (exterior-have you agent contact list agent for details) The detached studio is in need of some love (new floor required) but is two levels with plenty of potential! Just minutes to the amenities of Jeddore and 35 minutes to Dartmouth! Clam Harbour Beach and Martinique beach are less than 30 minutes away in either direction making this the ideal location for anyone who loves Nova Scotia's beautiful Eastern Shore. (id:51532)
Tags
| Property Summary |
|---|
| Building |
|---|
| Level | Rooms | Dimensions |
|---|---|---|
| Second level | Primary Bedroom | 22.8x13.6 |
| Bedroom | 18x8.3 | |
| Main level | Kitchen | 10.6x11.7 |
| Foyer | 10.3x16.2 | |
| Dining nook | 10.3x8.11 | |
| Laundry room | 7.10x7.5 | |
| Bath (# pieces 1-6) | 12.1x8.3 | |
| Sunroom | 5.8x11.5 | |
| Living room | 12.1x16.7 |
| Features | |||||
|---|---|---|---|---|---|
| Level | Paved Yard | Cooktop - Electric | |||
| Oven - Electric | Dryer - Electric | Washer | |||
| Refrigerator | |||||





















































