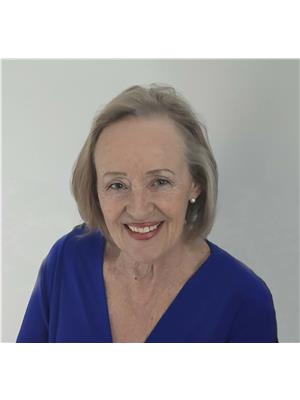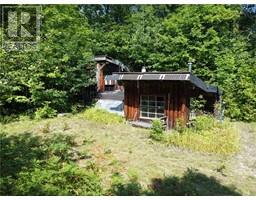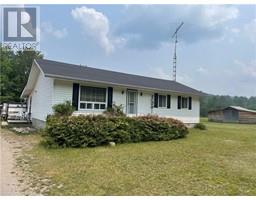2148 LETTERKENNY ROAD Lake Charlotte, Palmer Rapids, Ontario, CA
Address: 2148 LETTERKENNY ROAD, Palmer Rapids, Ontario
4 Beds2 Baths0 sqftStatus: Buy Views : 276
Price
$724,900
Summary Report Property
- MKT ID1402338
- Building TypeHouse
- Property TypeSingle Family
- StatusBuy
- Added18 weeks ago
- Bedrooms4
- Bathrooms2
- Area0 sq. ft.
- DirectionNo Data
- Added On12 Jul 2024
Property Overview
Lake Charlotte. Known for its clean, clear, spring-fed water, offering 133 feet of waterfront. This property underwent a complete renovation in 2022 and 2023. It features 4 bedrooms and 2 bathrooms with an open concept layout. The kitchen is designed for a chef with an oversized island and a walk-in pantry. The home receives plenty of natural light. It is turnkey ready, fully furnished, including a personal gym with equipment. Additionally, it comes with a dock and a Seadoo boat. (id:51532)
Tags
| Property Summary |
|---|
Property Type
Single Family
Building Type
House
Storeys
1
Title
Freehold
Neighbourhood Name
Lake Charlotte
Land Size
0.57 ac
Built in
2022
Parking Type
Detached Garage,Gravel
| Building |
|---|
Bedrooms
Above Grade
2
Below Grade
2
Bathrooms
Total
4
Interior Features
Appliances Included
Refrigerator, Dishwasher, Dryer, Freezer, Hood Fan, Stove, Washer
Flooring
Laminate, Ceramic
Basement Type
Full (Finished)
Building Features
Features
Treed, Automatic Garage Door Opener
Foundation Type
Block
Style
Detached
Architecture Style
Bungalow
Construction Material
Wood frame
Fire Protection
Smoke Detectors
Building Amenities
Furnished, Exercise Centre
Structures
Deck
Heating & Cooling
Cooling
Unknown
Heating Type
Forced air, Other
Utilities
Utility Sewer
Septic System
Water
Lake/River Water Intake
Exterior Features
Exterior Finish
Siding
Neighbourhood Features
Community Features
School Bus
Parking
Parking Type
Detached Garage,Gravel
Total Parking Spaces
3
| Land |
|---|
Other Property Information
Zoning Description
Residential
| Level | Rooms | Dimensions |
|---|---|---|
| Lower level | Family room | 28'6" x 20'5" |
| Gym | 13'10" x 10'9" | |
| Bedroom | 10'3" x 12'5" | |
| 3pc Bathroom | 9'11" x 6'10" | |
| Utility room | 6'6" x 11'7" | |
| Storage | 10'1" x 6'8" | |
| Storage | 7'4" x 11'8" | |
| Main level | Foyer | 10'4" x 19'0" |
| Living room | 18'5" x 15'5" | |
| Kitchen | 14'9" x 15'5" | |
| Dining room | 7'7" x 16'0" | |
| 4pc Bathroom | 7'4" x 14'4" | |
| Bedroom | 10'2" x 11'11" | |
| Bedroom | 8'0" x 12'9" |
| Features | |||||
|---|---|---|---|---|---|
| Treed | Automatic Garage Door Opener | Detached Garage | |||
| Gravel | Refrigerator | Dishwasher | |||
| Dryer | Freezer | Hood Fan | |||
| Stove | Washer | Unknown | |||
| Furnished | Exercise Centre | ||||







































