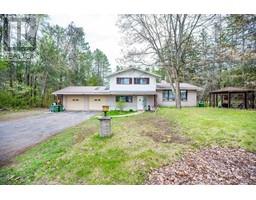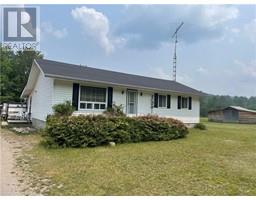759 WALTERS ROAD Schutt, Palmer Rapids, Ontario, CA
Address: 759 WALTERS ROAD, Palmer Rapids, Ontario
Summary Report Property
- MKT ID1401172
- Building TypeHouse
- Property TypeSingle Family
- StatusBuy
- Added13 weeks ago
- Bedrooms3
- Bathrooms1
- Area0 sq. ft.
- DirectionNo Data
- Added On22 Aug 2024
Property Overview
Nestled on over 4 acres of lush privacy, this spacious modern high ranch home offers 3 bedrooms and generous light filled living spaces, a dream garage is second to none w/ three enormous bays, a hydraulic lift, and the coolest feature ever... a hot tub! This Garage space is absolutely next level, and will elevate your dreams of a hobby shop or weekend mechanic space and take everything you thought possible and make the dream even better! With stunning curb appeal, new crushed gravel and timber steps, an ultra modern concrete patio, and lovely landscaped sloping yard perfect for paying, the entire family will be impressed. The home has been tastefully updated with fresh neutral tones, luxury laminate on the main floor, and presents beautifully! Certainly a space that you will be proud to call home! Bussing to Palmer Rapids PS, George Vanier Catholic School and MVD School for secondary school. Closing anytime. MOTIVATED SELLER! Minimum of 24 hour irrevocable on all offers. (id:51532)
Tags
| Property Summary |
|---|
| Building |
|---|
| Land |
|---|
| Level | Rooms | Dimensions |
|---|---|---|
| Lower level | Recreation room | Measurements not available |
| Recreation room | Measurements not available | |
| Storage | Measurements not available | |
| Main level | Living room | 15'6" x 12'0" |
| Kitchen | 12'6" x 16'6" | |
| Bedroom | 12'0" x 9'2" | |
| Bedroom | 13'0" x 9'6" | |
| Primary Bedroom | 13'6" x 12'0" | |
| Full bathroom | 12'0" x 7'0" |
| Features | |||||
|---|---|---|---|---|---|
| Acreage | Private setting | Detached Garage | |||
| Open | Oversize | Gravel | |||
| Refrigerator | Dryer | Stove | |||
| Washer | None | ||||







































