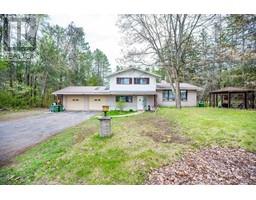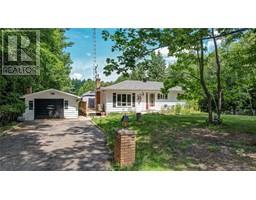2365 SIMPSON PIT ROAD Killalow/Round Lake, Round Lake Centre, Ontario, CA
Address: 2365 SIMPSON PIT ROAD, Round Lake Centre, Ontario
Summary Report Property
- MKT ID1406145
- Building TypeHouse
- Property TypeSingle Family
- StatusBuy
- Added13 weeks ago
- Bedrooms4
- Bathrooms2
- Area0 sq. ft.
- DirectionNo Data
- Added On17 Aug 2024
Property Overview
SPACIOUS 4 Bedroom home w/ detached garage, paved drive, nestled on 1.6 private acres features a thoughtfully designed large open concept floor plan w/ living room kitchen & sunset facing dining room flowing perfectly together. Granite countertops, gleaming hardwood & modern light fixtures blend current design w/ practical features like a fully finished lower level w/ luxury laminate, big windows & a cozy wood stove and private egress! (in-law suite?) 2 sunset facing patios overlook your ultra private backyard where deer & turkey play! A detached 28”x 23” two car garage (w/ trenched power) is perfect for a workshop, or parking toys! There is an abundance of crown land w/ trails close by, you are only 500m to the public boat launch & public swimming! NEW AC 2024, Hot Water Tank 2024, Garage Doors 2024, Fridge 2024 Fresh Paint main floor 2022, Lights 2022, Propane Furnace 2018, Septic/Weepers 2020 Newer Roof. School Bus pickup at road. *Quick close possible. Pre-Inspected. 24 hr irrev. (id:51532)
Tags
| Property Summary |
|---|
| Building |
|---|
| Land |
|---|
| Level | Rooms | Dimensions |
|---|---|---|
| Lower level | Bedroom | 13'6" x 13'6" |
| Bedroom | 16'10" x 11'5" | |
| Laundry room | 8'5" x 9'9" | |
| 2pc Bathroom | 4'10" x 4'5" | |
| Recreation room | 20'2" x 18'0" | |
| Main level | Living room | 11'7" x 11'2" |
| Kitchen | 11'8" x 11'2" | |
| Dining room | 10'9" x 16'3" | |
| Sunroom | 13'6" x 13'6" | |
| Primary Bedroom | 11'11" x 11'5" | |
| Full bathroom | 4'11" x 10'1" | |
| Bedroom | 11'2" x 16'4" |
| Features | |||||
|---|---|---|---|---|---|
| Acreage | Wooded area | Detached Garage | |||
| Surfaced | Refrigerator | Dryer | |||
| Stove | Washer | Central air conditioning | |||





































