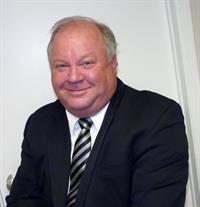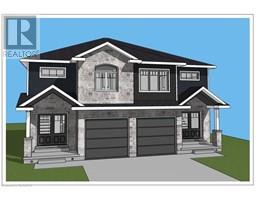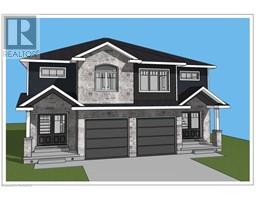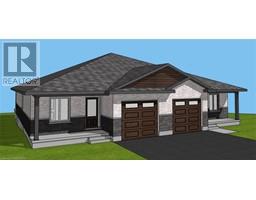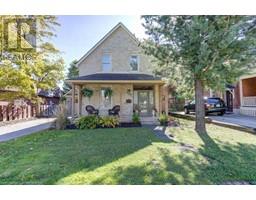216 ELGIN Street Minto, Palmerston, Ontario, CA
Address: 216 ELGIN Street, Palmerston, Ontario
4 Beds2 Baths2137 sqftStatus: Buy Views : 353
Price
$899,900
Summary Report Property
- MKT ID40391617
- Building TypeHouse
- Property TypeSingle Family
- StatusBuy
- Added31 weeks ago
- Bedrooms4
- Bathrooms2
- Area2137 sq. ft.
- DirectionNo Data
- Added On18 Jun 2024
Property Overview
Picture your family in this 4 bedroom 2 ½ bath Karlson model home which provides over 2,000 ft.² of finished living area plus the potential for 2 additional bedrooms and a 4 pc. in the lower level. This custom built home is located in a newly developed subdivision, close to the elementary school and recreation areas. Many quality features of this home include quartz countertops, ground floor laundry, large 5 pc. en suite washroom & WIC in the principal bedroom, a covered front porch & an attached double car garage. This is another quality JEMA home built by this Tarion registered builder. (id:51532)
Tags
| Property Summary |
|---|
Property Type
Single Family
Building Type
House
Storeys
2
Square Footage
2137 sqft
Subdivision Name
Minto
Title
Freehold
Land Size
under 1/2 acre
Built in
2024
Parking Type
Attached Garage
| Building |
|---|
Bedrooms
Above Grade
4
Bathrooms
Total
4
Interior Features
Basement Type
Full (Unfinished)
Building Features
Features
Crushed stone driveway
Foundation Type
Poured Concrete
Style
Detached
Architecture Style
2 Level
Square Footage
2137 sqft
Rental Equipment
None
Fire Protection
Smoke Detectors
Structures
Porch
Heating & Cooling
Cooling
None
Heating Type
Forced air
Utilities
Utility Type
Cable(Available),Electricity(Available),Natural Gas(Available),Telephone(Available)
Utility Sewer
Municipal sewage system
Water
Municipal water
Exterior Features
Exterior Finish
Stone, Vinyl siding
Neighbourhood Features
Community Features
Community Centre
Amenities Nearby
Golf Nearby, Hospital, Park, Place of Worship, Playground, Schools
Parking
Parking Type
Attached Garage
| Land |
|---|
Other Property Information
Zoning Description
R2
| Level | Rooms | Dimensions |
|---|---|---|
| Second level | 4pc Bathroom | Measurements not available |
| Bedroom | 10'9'' x 11'0'' | |
| Bedroom | 10'9'' x 11'0'' | |
| Bedroom | 10'3'' x 11'0'' | |
| Full bathroom | Measurements not available | |
| Primary Bedroom | 14'10'' x 16'4'' | |
| Main level | Living room | 12'9'' x 10'3'' |
| Dining room | 12'9'' x 9'2'' | |
| Family room | 15'0'' x 13'6'' | |
| Dinette | 9'8'' x 13'6'' | |
| Kitchen | 10'6'' x 13'6'' | |
| Mud room | 7'3'' x 7'3'' |
| Features | |||||
|---|---|---|---|---|---|
| Crushed stone driveway | Attached Garage | None | |||





