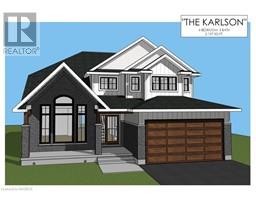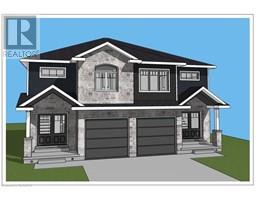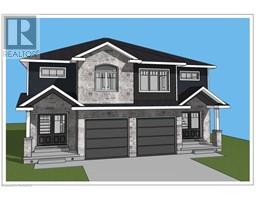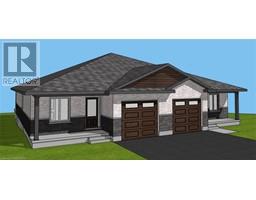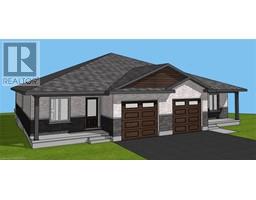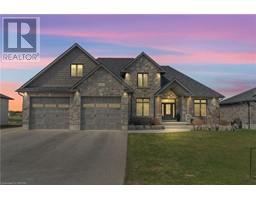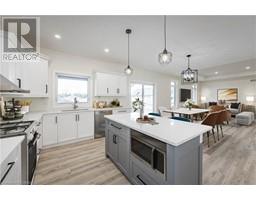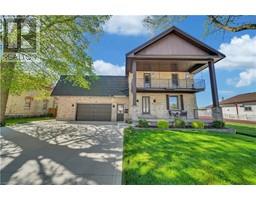265 INKERMAN Street Minto, Palmerston, Ontario, CA
Address: 265 INKERMAN Street, Palmerston, Ontario
Summary Report Property
- MKT ID40590915
- Building TypeHouse
- Property TypeSingle Family
- StatusBuy
- Added1 weeks ago
- Bedrooms3
- Bathrooms2
- Area2260 sq. ft.
- DirectionNo Data
- Added On18 Jun 2024
Property Overview
Welcome to 265 Inkerman St in Palmerston! This incredible 1.5 storey home offers more than you can see! Such a great home to raise a family in. Enter the home through the front doors and you have a big and bright living room along with a den to host many family or friend gatherings. The den also has a handy murphy bed included if you have some extra company staying over. Down the hallway you have the spacious kitchen and dining areas, plus the 4pc bath with extra storage, along with the main floor laundry. Just off this, is your office allowing you to work from home in comfort. Still on the main floor, we also have the large family room leading to the back deck, that surrounds the pool and hot tub. The main floor is finished off with the mud room leading to the attached garage. Upstairs there are 3 perfect bedrooms, along with the 3 piece ensuite. There is plenty of room for more storage in the basement with the rec room and an unfinished storage area. Is this the one for you? Don't delay call your REALTOR® today! (id:51532)
Tags
| Property Summary |
|---|
| Building |
|---|
| Land |
|---|
| Level | Rooms | Dimensions |
|---|---|---|
| Second level | Primary Bedroom | 12'9'' x 12'9'' |
| Bedroom | 13'5'' x 10'1'' | |
| Bedroom | 10'1'' x 13'4'' | |
| Basement | Recreation room | 9'10'' x 20'7'' |
| Main level | 3pc Bathroom | 7'10'' x 12'7'' |
| 4pc Bathroom | 9'0'' x 9'10'' | |
| Office | 6'11'' x 9'9'' | |
| Laundry room | 8'0'' x 9'10'' | |
| Family room | 10'11'' x 21'2'' | |
| Dining room | 7'4'' x 15'4'' | |
| Kitchen | 15'5'' x 15'4'' | |
| Den | 17'11'' x 9'2'' | |
| Living room | 14'9'' x 14'6'' |
| Features | |||||
|---|---|---|---|---|---|
| Automatic Garage Door Opener | Attached Garage | Dishwasher | |||
| Dryer | Microwave | Refrigerator | |||
| Stove | Water softener | Window Coverings | |||
| Garage door opener | Hot Tub | Central air conditioning | |||










































