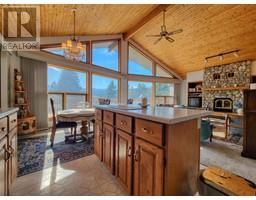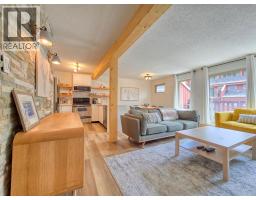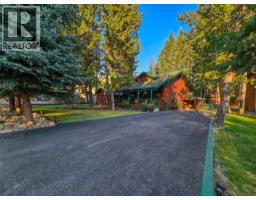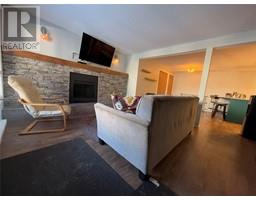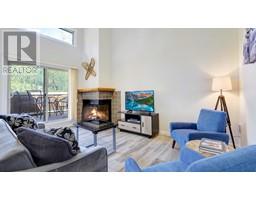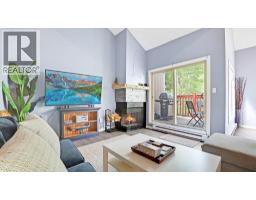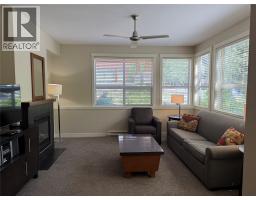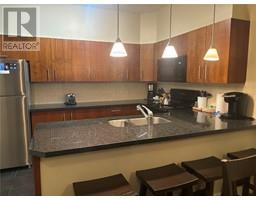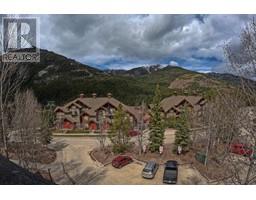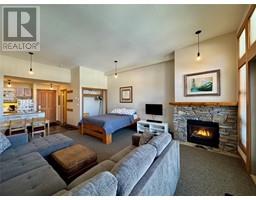2030 PANORAMA Drive Unit# 306 Panorama, Panorama, British Columbia, CA
Address: 2030 PANORAMA Drive Unit# 306, Panorama, British Columbia
0 Beds1 Baths530 sqftStatus: Buy Views : 791
Price
$199,900
Summary Report Property
- MKT ID10362989
- Building TypeRow / Townhouse
- Property TypeSingle Family
- StatusBuy
- Added6 days ago
- Bedrooms0
- Bathrooms1
- Area530 sq. ft.
- DirectionNo Data
- Added On16 Sep 2025
Property Overview
*NO RENTAL RESTRICTIONS* No residency requirement! You don't have to be in the resort rental pool! You don't need a RDEK STR license! Rare opportunity to get into the lower village at an affordable price point, but with a unit that isn't 40+ years old (this building was rebuilt in 2009). Steps away from the 'people mover gondola' and the General Store and Jack Pine Pub, #306 puts you in the perfect location! The strata fees cover all utilities. Whether it is personal use, full time living, or income generation, this versatile unit has you covered. Some nice views from your patio, perfect to BBQ and relax. Full access to Panorama pools and hot tubs, four seasons of fun. Start making memories! Don't miss out on this one! (id:51532)
Tags
| Property Summary |
|---|
Property Type
Single Family
Building Type
Row / Townhouse
Storeys
1
Square Footage
530 sqft
Community Name
Horsethief Lodge
Title
Strata
Neighbourhood Name
Panorama
Land Size
under 1 acre
Built in
1987
Parking Type
Underground(1)
| Building |
|---|
Interior Features
Appliances Included
Refrigerator, Dishwasher, Range - Electric, Microwave
Flooring
Ceramic Tile, Vinyl
Building Features
Style
Attached
Architecture Style
Split level entry
Split Level Style
Other
Square Footage
530 sqft
Building Amenities
Cable TV, Racquet Courts
Structures
Tennis Court
Heating & Cooling
Heating Type
Baseboard heaters
Utilities
Utility Type
Cable(Available),Electricity(Available),Water(Available)
Utility Sewer
Municipal sewage system
Water
Private Utility
Exterior Features
Exterior Finish
Cedar Siding, Stucco, Wood siding
Pool Type
Pool
Maintenance or Condo Information
Maintenance Fees
$691.1 Monthly
Maintenance Fees Include
Cable TV, Reserve Fund Contributions, Electricity, Heat, Ground Maintenance, Property Management, Other, See Remarks, Sewer, Waste Removal, Water
Parking
Parking Type
Underground(1)
Total Parking Spaces
1
| Land |
|---|
Lot Features
Fencing
Not fenced
| Level | Rooms | Dimensions |
|---|---|---|
| Main level | Full bathroom | 4'10'' x 7'9'' |
| Bedroom - Bachelor | 15'3'' x 18'10'' |
| Features | |||||
|---|---|---|---|---|---|
| Underground(1) | Refrigerator | Dishwasher | |||
| Range - Electric | Microwave | Cable TV | |||
| Racquet Courts | |||||
























