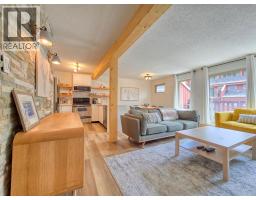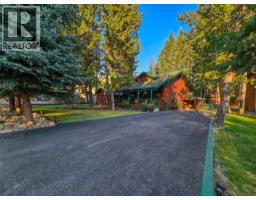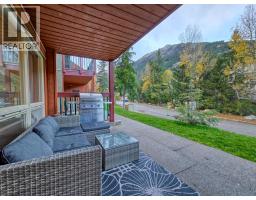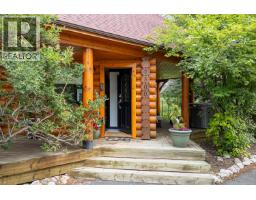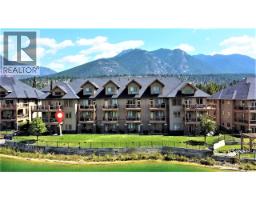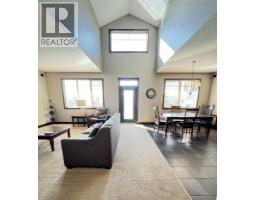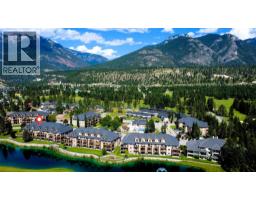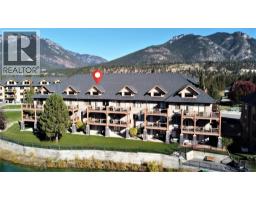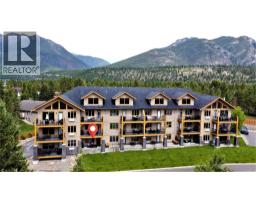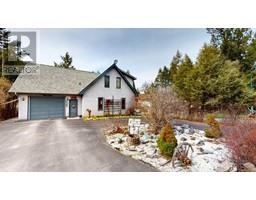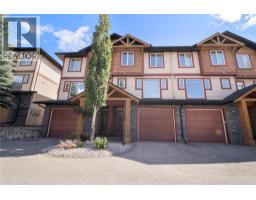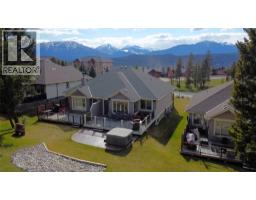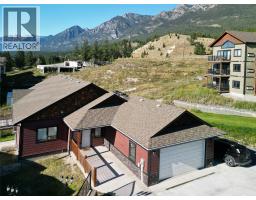7326 GLACIER Drive Radium Hot Springs, Radium Hot Springs, British Columbia, CA
Address: 7326 GLACIER Drive, Radium Hot Springs, British Columbia
Summary Report Property
- MKT ID10343459
- Building TypeHouse
- Property TypeSingle Family
- StatusBuy
- Added22 weeks ago
- Bedrooms3
- Bathrooms2
- Area1967 sq. ft.
- DirectionNo Data
- Added On17 Apr 2025
Property Overview
Great views, great layout, and classic cabin vibes! Welcome to 7326 Glacier Drive located on a mature and quiet dead-end street within a gated residential subdivision on the quiet north end of Radium. The home features a gorgeous vaulted ceiling and open kitchen/dining/living area and cozy fireplace. The recently replaced west facing deck is massive and perfect for soaking in the sun. The attached garage and storage room offers lots of space for the toys! The home has been very lightly used, and the main floor has a nice layout and flow and features three bedrooms, including a master with ensuite and a larger full bath with soaker tub. The walkout basement has been roughed in for two more bedrooms and bath and is bright and open with good ceiling height. There is a newer heat pump to keep you toasty warm and nice and cool, depending on the season. The home is very liveable and useable as is, but with upgrades to flooring and few cosmetic tweaks it could be stunning. Perfect as a cabin in the Rockies, or a full time home - great value compared to what else is available, don't hesitate on this quality offering! (id:51532)
Tags
| Property Summary |
|---|
| Building |
|---|
| Land |
|---|
| Level | Rooms | Dimensions |
|---|---|---|
| Main level | Living room | 17'7'' x 16'4'' |
| Kitchen | 19'9'' x 12'4'' | |
| Bedroom | 10'5'' x 12'8'' | |
| 4pc Bathroom | Measurements not available | |
| Bedroom | 13'5'' x 9'9'' | |
| Primary Bedroom | 12'1'' x 16'4'' | |
| 4pc Ensuite bath | Measurements not available |
| Features | |||||
|---|---|---|---|---|---|
| Attached Garage(1) | Refrigerator | Dishwasher | |||
| Dryer | Range - Electric | Washer | |||
| Central air conditioning | Heat Pump | ||||




























































