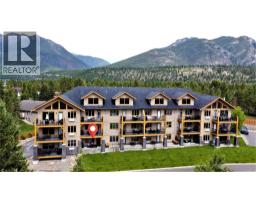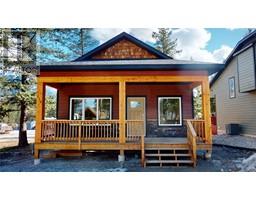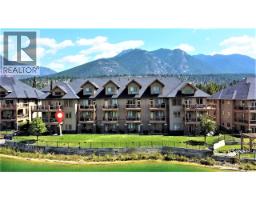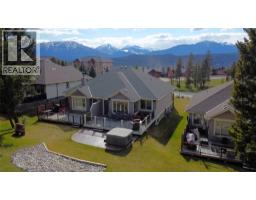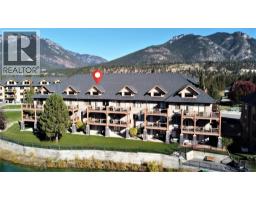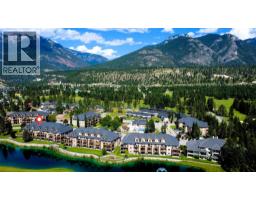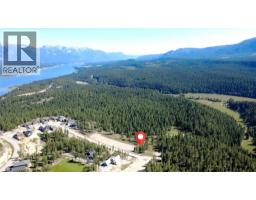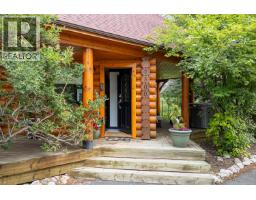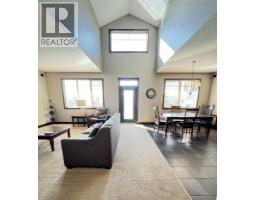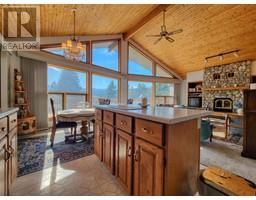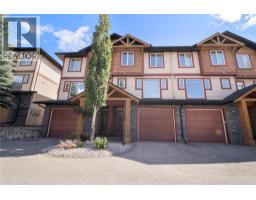7319 Glacier Drive Radium Hot Springs, Radium Hot Springs, British Columbia, CA
Address: 7319 Glacier Drive, Radium Hot Springs, British Columbia
Summary Report Property
- MKT ID10342917
- Building TypeHouse
- Property TypeSingle Family
- StatusBuy
- Added20 weeks ago
- Bedrooms3
- Bathrooms3
- Area2794 sq. ft.
- DirectionNo Data
- Added On15 Apr 2025
Property Overview
Welcome to your mountain oasis at RidgeView Resort, where adventure, relaxation, and breathtaking views come together in perfect harmony. This lovingly maintained 3-bedroom, 3-bath home features an open floor plan with vaulted ceilings and expansive windows that flood the space with natural light and frame stunning panoramic views of the Purcell Mountains. Whether you're looking for a weekend getaway or a full-time residence, this home offers the ideal setting for both comfort and adventure. Relax in front of the cozy pellet stove or step outside to the spacious deck, perfect for entertaining, bbqing or simply unwinding with your favorite beverage while taking in the scenery. The oversized single garage provides ample space for all your gear and toys, while loads of parking ensure convenience for guests and family alike. The fully finished basement has a separate walkout entrance and plenty of additional storage. Owners can buy a membership at the Resort Amenities Centre where you can enjoy swimming, mini-golf, tennis, beach volleyball, racquetball and a fully equipped fitness gym – all just steps from your door. Explore the Columbia Valley's world-class golf courses, scenic hiking trails and soothing hot springs or take a short drive to the charming town of Invermere, where you'll find boutique shopping, restaurants, and Lake Windermere's beaches and watersports. Whether you're chasing adventure or craving tranquility, this is the mountain escape you've been searching for. (id:51532)
Tags
| Property Summary |
|---|
| Building |
|---|
| Level | Rooms | Dimensions |
|---|---|---|
| Second level | Full ensuite bathroom | 4'11'' x 9'3'' |
| Primary Bedroom | 14'9'' x 18'4'' | |
| Loft | 10'7'' x 37'3'' | |
| Basement | Utility room | 7'10'' x 10'10'' |
| Laundry room | 21'4'' x 10'10'' | |
| Full ensuite bathroom | 7'2'' x 10'10'' | |
| Bedroom | 23'2'' x 10'10'' | |
| Main level | Foyer | 9'5'' x 11'2'' |
| 4pc Bathroom | 4'1'' x 7'10'' | |
| Bedroom | 9'10'' x 20'10'' | |
| Dining room | 7' x 11'4'' | |
| Kitchen | 11' x 11'4'' | |
| Living room | 14'10'' x 23'2'' |
| Features | |||||
|---|---|---|---|---|---|
| Balcony | See Remarks | Attached Garage(1) | |||
| Refrigerator | Dishwasher | Dryer | |||
| Range - Electric | Water Heater - Electric | Hood Fan | |||
| Washer | |||||























































































