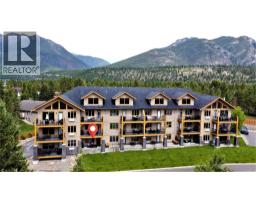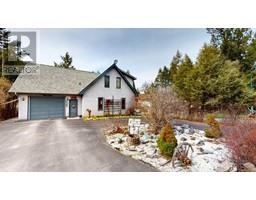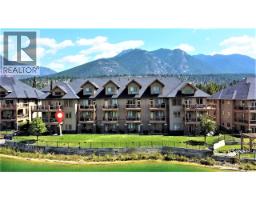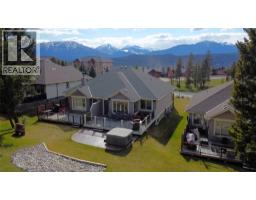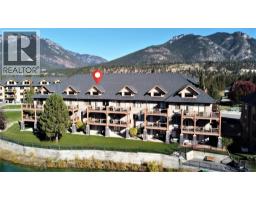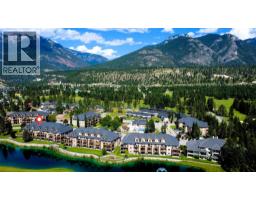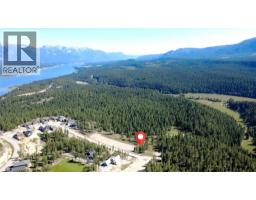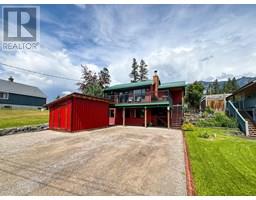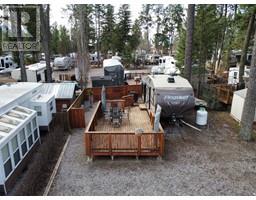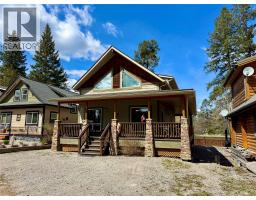4868 Riverview Drive Unit# 118 Edgewater North, Edgewater, British Columbia, CA
Address: 4868 Riverview Drive Unit# 118, Edgewater, British Columbia
Summary Report Property
- MKT ID10340174
- Building TypeHouse
- Property TypeSingle Family
- StatusBuy
- Added18 weeks ago
- Bedrooms3
- Bathrooms2
- Area2256 sq. ft.
- DirectionNo Data
- Added On19 May 2025
Property Overview
BRAND NEW 3-bedroom, 2-bathroom home in Valley's Edge Resort, Edgewater, BC! Experience the best of single-level living on the main floor, featuring an open-concept design with a spacious living room, dining area and modern kitchen. The kitchen boasts an island with a breakfast bar, large pantry and sleek quartz countertops. Vaulted ceilings and expansive windows fill the space with natural light and offer breathtaking mountain views. This level also includes two bedrooms and full bathroom. The fully finished basement provides ample room for family and guests, with a generous rec room, additional bedroom, bathroom, laundry and a versatile flex space—perfect for a home office, den or media room. Step outside to enjoy a covered back deck and a welcoming front porch, both designed for relaxation while taking in the stunning mountain scenery. Valley’s Edge Resort places you in the heart of the Columbia Valley, offering the perfect blend of nature and modern comforts. The resort features a 4,800 sq. ft. log clubhouse with a heated outdoor pool, tennis and basketball courts, two pickleball courts and lawn badminton. Additional amenities include an indoor gym, library, full-sized kitchen and dining hall for special events and plenty of green space. Families will love the children’s playground, while convenient indoor laundry and shower facilities add extra comfort. Enjoy the tranquility of mountain living with all the amenities you need—your perfect getaway awaits! (id:51532)
Tags
| Property Summary |
|---|
| Building |
|---|
| Level | Rooms | Dimensions |
|---|---|---|
| Basement | Utility room | 11'5'' x 8'5'' |
| Laundry room | 6' x 2'11'' | |
| 4pc Bathroom | 11'5'' x 9'4'' | |
| Office | 13'8'' x 10'8'' | |
| Bedroom | 13'8'' x 10'8'' | |
| Recreation room | 16'9'' x 21'8'' | |
| Main level | 4pc Bathroom | 7'10'' x 7' |
| Bedroom | 11' x 10' | |
| Primary Bedroom | 14' x 11' | |
| Dining room | 11'6'' x 9'6'' | |
| Kitchen | 14'3'' x 8'6'' | |
| Living room | 18' x 13' |
| Features | |||||
|---|---|---|---|---|---|
| Central island | Two Balconies | Other | |||






























































