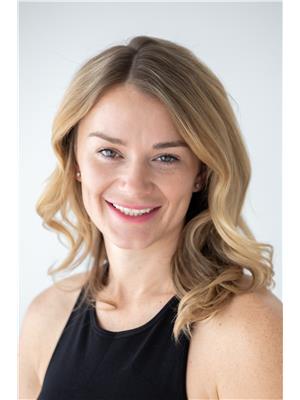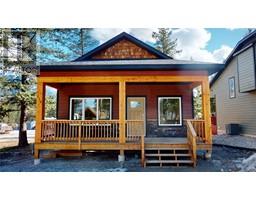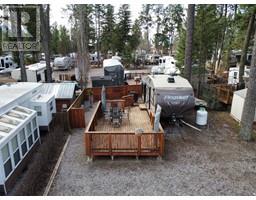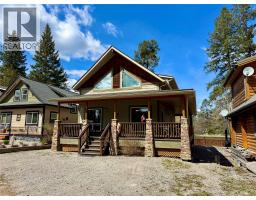4761 CRESCENTWOOD Drive Edgewater North, Edgewater, British Columbia, CA
Address: 4761 CRESCENTWOOD Drive, Edgewater, British Columbia
Summary Report Property
- MKT ID10353912
- Building TypeHouse
- Property TypeSingle Family
- StatusBuy
- Added1 weeks ago
- Bedrooms3
- Bathrooms2
- Area1756 sq. ft.
- DirectionNo Data
- Added On10 Sep 2025
Property Overview
Welcome to this charming and lovely home in scenic Edgewater, BC. Ideal for families or outdoor enthusiasts, it offers a blend of practical updates and community charm. Interior highlights include 3 bedrooms and 2 full bathrooms, open-concept living, dining, and kitchen—perfect for gatherings. The home has been recently painted and vinyl plank flooring installed on the main level. Outdoor Features for this home include a new rear yard deck with additional deck space on the other side of home allowing you stunning mountain views! The driveway was recently expanded for extra parking and additional storage shed added for all your storage needs. This home is located in a fantastic spot - Steps from the local elementary (K–7) school, skating arena, and Columbia River. This Friendly, close-knit community offers community hall events, easy access to hiking, fishing, and the Kootenay National Park. Why You’ll Love It - This well-cared-for home combines updates, space, and small-town charm. Enjoy affordable living in one of Columbia Valley’s most welcoming communities. Schedule Your Showing Today – Homes like this in Edgewater are rare! (id:51532)
Tags
| Property Summary |
|---|
| Building |
|---|
| Land |
|---|
| Level | Rooms | Dimensions |
|---|---|---|
| Basement | Bedroom | 14'10'' x 9'4'' |
| Bedroom | 11'2'' x 9'4'' | |
| Full bathroom | 4'11'' x 11'8'' | |
| Laundry room | 14'8'' x 10'6'' | |
| Foyer | 4'0'' x 5'0'' | |
| Living room | 21'1'' x 14'8'' | |
| Main level | Living room | 14'7'' x 15'10'' |
| Full bathroom | 5'5'' x 10'10'' | |
| Primary Bedroom | 15'5'' x 11'0'' | |
| Dining room | 9'1'' x 14'7'' | |
| Kitchen | 10'0'' x 12'5'' |
| Features | |||||
|---|---|---|---|---|---|
| One Balcony | RV(1) | Refrigerator | |||
| Dishwasher | Dryer | Range - Gas | |||
| Washer | |||||

























































