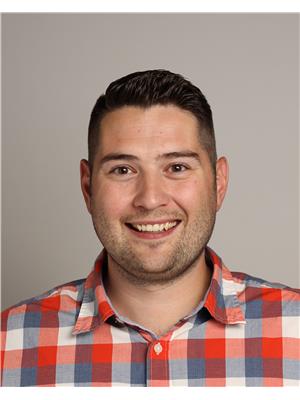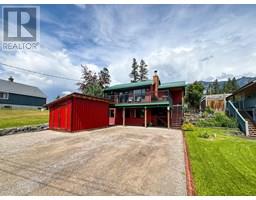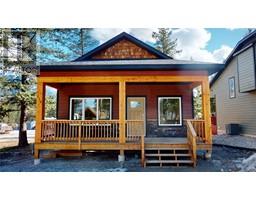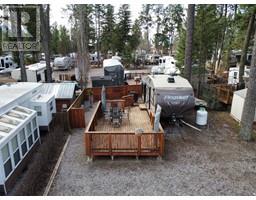4868 RIVERVIEW Drive Unit# 8 Edgewater North, Edgewater, British Columbia, CA
Address: 4868 RIVERVIEW Drive Unit# 8, Edgewater, British Columbia
Summary Report Property
- MKT ID10362767
- Building TypeHouse
- Property TypeSingle Family
- StatusBuy
- Added22 hours ago
- Bedrooms3
- Bathrooms2
- Area1750 sq. ft.
- DirectionNo Data
- Added On18 Sep 2025
Property Overview
Introducing a stunning property that redefines comfort and luxury! This exceptionally maintained residence boasts an inviting vaulted ceiling, creating an airy and open atmosphere, complemented by a cozy fireplace that promises warmth for those chilly evenings. Sunlight pours through the large windows, illuminating the spacious loft that awaits your personal touch. The finished basement provides additional living space, perfect for entertainment or relaxation. Enjoy serene evenings on the covered veranda, unwind by the fire pit, or gather on the deck area, ideal for hosting summer barbeques. Taking leisure to another level, this exceptional property grants you access to the outdoor pool and tennis courts, promising a lifestyle of relaxation and fun. Don't miss the chance to make this dream home yours! (id:51532)
Tags
| Property Summary |
|---|
| Building |
|---|
| Level | Rooms | Dimensions |
|---|---|---|
| Second level | Loft | 12'0'' x 10'0'' |
| 4pc Bathroom | Measurements not available | |
| Bedroom | 13'0'' x 10'2'' | |
| Basement | Family room | 12'7'' x 19'11'' |
| Bedroom | 13'6'' x 8'6'' | |
| Main level | Kitchen | 10'9'' x 10'0'' |
| 4pc Bathroom | Measurements not available | |
| Primary Bedroom | 13'4'' x 10'6'' | |
| Dining room | 10'0'' x 7'8'' | |
| Living room | 13'4'' x 12'0'' |
| Features | |||||
|---|---|---|---|---|---|
| Refrigerator | Dishwasher | Range - Electric | |||
| Microwave | |||||






























