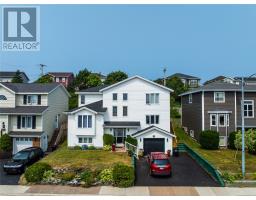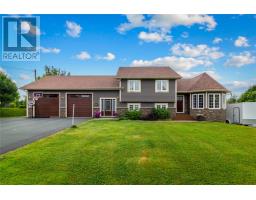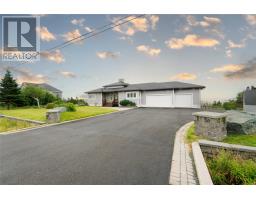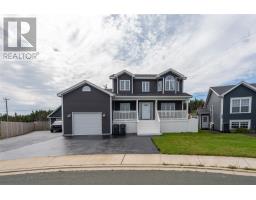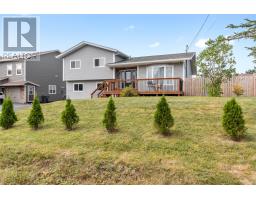17 Quantum Drive, Paradise, Newfoundland & Labrador, CA
Address: 17 Quantum Drive, Paradise, Newfoundland & Labrador
Summary Report Property
- MKT ID1276287
- Building TypeHouse
- Property TypeSingle Family
- StatusBuy
- Added13 weeks ago
- Bedrooms5
- Bathrooms4
- Area3250 sq. ft.
- DirectionNo Data
- Added On16 Aug 2024
Property Overview
Beautiful 2-storey family home with attached garage, ideally located in sought after Paradise, close to walking trails, schools, and on the doorsteps on Adam's Pond! Enter through the welcoming porch and foyer, leading into the formal living room. Adjoining open concept great room featuring the kitchen, dining area and family room with fireplace. Gourmet kitchen boasts ceiling height cabinetry, stainless steel appliances, sit up peninsula, and walk-in pantry! Upstairs houses four spacious bedrooms, including the primary bedroom with ensuite and walk in closet, full family bathroom and convenient laundry! The fully developed basement has a rec room, home gym, fifth bedroom, full 4-piece bathroom, and plenty of storage space. Just 1 year old, this amazing home is complete with rear patio, 3-car parking and wired for a hot tub! Perfect for the growing family, pleasure to view, don't miss out! (id:51532)
Tags
| Property Summary |
|---|
| Building |
|---|
| Land |
|---|
| Level | Rooms | Dimensions |
|---|---|---|
| Second level | Laundry room | - |
| Bath (# pieces 1-6) | 4pc | |
| Bedroom | 11.10x12.4 | |
| Bedroom | 14.1x10.8 | |
| Bedroom | 11.8x11.11 | |
| Ensuite | 4pc | |
| Primary Bedroom | 15.0x15.0 | |
| Basement | Bath (# pieces 1-6) | 7.7x5.2 4PC |
| Utility room | 7.8x6.9 | |
| Not known | 13.8x12.4 Gym | |
| Bedroom | 11.0x9.8 | |
| Recreation room | 11.0x12.8 | |
| Main level | Bath (# pieces 1-6) | 2 pc |
| Dining room | 9.3x11.0 | |
| Not known | 7.8x5.4 | |
| Kitchen | 14.5x15.9 | |
| Living room | 15.8x11.10 | |
| Porch | 7.4x9.0 |
| Features | |||||
|---|---|---|---|---|---|
| Attached Garage | |||||




































