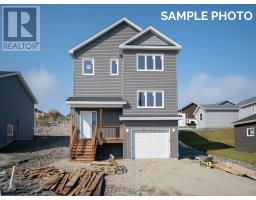23 Spracklin Boulevard, Paradise, Newfoundland & Labrador, CA
Address: 23 Spracklin Boulevard, Paradise, Newfoundland & Labrador
Summary Report Property
- MKT ID1280408
- Building TypeHouse
- Property TypeSingle Family
- StatusBuy
- Added5 weeks ago
- Bedrooms4
- Bathrooms3
- Area2899 sq. ft.
- DirectionNo Data
- Added On17 Dec 2024
Property Overview
Executive grade level bungalow in Topsail Terrace Paradise is absolutely stunning! With its top-of-the-line finishings and desirable location backing onto a green belt and drive in rear access, it offers a perfect blend of luxury and privacy. The total living space of 3304 ft.² provides ample room for comfortable living. The four large bedrooms and three bathrooms offer both space and convenience. On the main floor, you'll find three spacious bedrooms, including a master bedroom with an ensuite and walk-in closet, a bright living room with ample natural light, and a newly updated kitchen with plenty of cabinetry and a center island for added functionality. The lower level features a large fourth bedroom with a walk-in closet, a half bathroom, a spacious rec room, and a large undeveloped area that offers flexibility for customization, such as an in-law suite or apartment, with ground level entrance from the backyard. Additionally, the property includes a detached 12 x 16 storage shed with an overhead door, fully wired for convenience. The home is not only spacious and well-appointed but also energy-efficient, with a FULLY ducted heat pump system for heating and cooling throughout the entire home, mini-split in the garage, and electric heat as an additional option. The pride of ownership shines through in this meticulously maintained property, making it a truly exceptional find in Topsail Terrace Paradise. (id:51532)
Tags
| Property Summary |
|---|
| Building |
|---|
| Land |
|---|
| Level | Rooms | Dimensions |
|---|---|---|
| Lower level | Bath (# pieces 1-6) | 6.6 X 5.6 |
| Utility room | 35.8 X 12.9 | |
| Laundry room | 9.10 X 10.8 | |
| Bedroom | 16.2 X 10.9 | |
| Recreation room | 28.2 X 12.7 | |
| Main level | Porch | 9.8 X 7.3 |
| Bath (# pieces 1-6) | 7.8 X 7.6 | |
| Bedroom | 11.7 X 11.4 | |
| Bedroom | 13.6 X 10.2 | |
| Ensuite | 13.6 X 5.7 | |
| Primary Bedroom | 14.4 X 12.7 | |
| Kitchen | 23.6 X 14.2 | |
| Living room | 18.2 X 13.6 | |
| Other | Not known | 21.8 X 18.9 |
| Features | |||||
|---|---|---|---|---|---|
| Attached Garage | |||||



























































