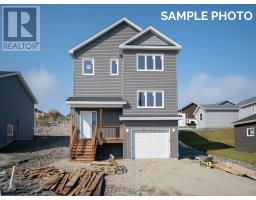1 Mullingar Drive, Paradise, Newfoundland & Labrador, CA
Address: 1 Mullingar Drive, Paradise, Newfoundland & Labrador
Summary Report Property
- MKT ID1279266
- Building TypeHouse
- Property TypeSingle Family
- StatusBuy
- Added4 weeks ago
- Bedrooms3
- Bathrooms4
- Area2193 sq. ft.
- DirectionNo Data
- Added On20 Dec 2024
Property Overview
Check out this fully developed two story family home within walking distance to Holy Family School, a daycare, and community playground in beautiful Thomas Estates. This three bedroom, four bath, home offers a large attached garage. When you enter the home you are greeted with a cozy living room with a corner fireplace. This leads to a large country kitchen and eating area for you to enjoy family meals together. Another feature of the main floor is a half bath and a mini split. Upstairs offers a large master bedroom with an ensuite and walk-in closet. Also, two other bedrooms and a full bath. The fully developed basement boasts a large rec room, a half bath, laundry and another room that can be used as a bedroom, home office or gym space. This corner lot, fully fenced property has a paved driveway and is fully landscaped with an apple tree. The exterior of the home has been updated with new siding, cedar shakes and all new exterior doors. An additional mini split was added to the garage as well for all your storage needs. As per Seller's Direction, all offers to be conveyed by 7 pm on November 8, 2024. (id:51532)
Tags
| Property Summary |
|---|
| Building |
|---|
| Land |
|---|
| Level | Rooms | Dimensions |
|---|---|---|
| Second level | Ensuite | 6.4 x 8.8 |
| Bath (# pieces 1-6) | 7.2 x 7.4 | |
| Bedroom | 9 x 10.8 | |
| Bedroom | 9.4 x 10.8 | |
| Primary Bedroom | 12 x 14.4 | |
| Main level | Bath (# pieces 1-6) | 4.8 x 5.2 |
| Eating area | 9.3 x 10.8 | |
| Kitchen | 11.5 x 14.4 | |
| Living room | 12 x 18.4 |
| Features | |||||
|---|---|---|---|---|---|
| Attached Garage | Dishwasher | Stove | |||
| Washer | Dryer | ||||















































