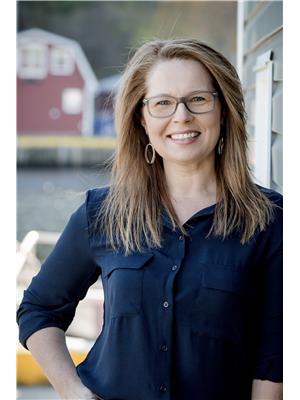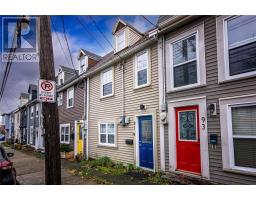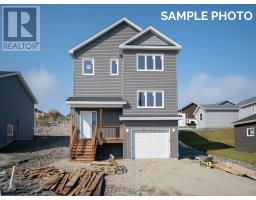70 Spracklin Boulevard, Paradise, Newfoundland & Labrador, CA
Address: 70 Spracklin Boulevard, Paradise, Newfoundland & Labrador
Summary Report Property
- MKT ID1280108
- Building TypeHouse
- Property TypeSingle Family
- StatusBuy
- Added4 weeks ago
- Bedrooms5
- Bathrooms3
- Area3100 sq. ft.
- DirectionNo Data
- Added On19 Dec 2024
Property Overview
Pre-Inspected & Still Time to Move in by Christmas! This 5-bedroom fully developed home has been well maintained and is situated on a greenbelt. This home features an open concept design, a 17 x 23 attached garage, and a 16 x 24 detached garage with a loft (both garages are complete with epoxy floors), a hot tub, and a fully fenced yard. The main level features a spacious kitchen, dining area, and living room with an option to install or insert a propane fireplace in the living room, as well as a primary bedroom with an ensuite, walk-in closet, and patio doors that access the hot tub and backyard. There are 2 additional bedrooms, a main bath, and a laundry area. A French door can be closed to separate the bedrooms from the main area. The basement features 2 bedrooms, one of which includes a large walk-in closet, a bonus room, a full bath, a rec room, and a mudroom with a walkout. There will be a new hot water tank installed prior to closing and a full cleaning of HRV Unit. This property also has rear yard access to the backyard and the detached garage. (id:51532)
Tags
| Property Summary |
|---|
| Building |
|---|
| Land |
|---|
| Level | Rooms | Dimensions |
|---|---|---|
| Basement | Mud room | 13.4 x 8.4 |
| Not known | 8 x 13 | |
| Bath (# pieces 1-6) | 12.4 x 6.2 | |
| Bedroom | 12.6 x 12.2 | |
| Bedroom | 12.5 x 13 | |
| Games room | 12.6 x 18.2 | |
| Recreation room | 21.6 x 18.5 | |
| Main level | Bath (# pieces 1-6) | 9.7 x 5.6 |
| Bedroom | 9.3 x 12.3 | |
| Bedroom | 10 x 12.3 | |
| Ensuite | 5.6 x 6.8 | |
| Primary Bedroom | 17.2 x 11.3 | |
| Living room | 17 x 19 | |
| Dining room | 12 x 10 | |
| Kitchen | 11 x 15 |
| Features | |||||
|---|---|---|---|---|---|
| Attached Garage | Detached Garage | Dishwasher | |||
| Refrigerator | Microwave | ||||


















































