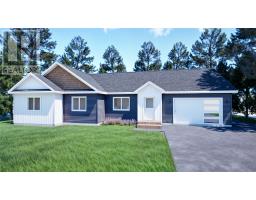140 Three Island Pond Road, Paradise, Newfoundland & Labrador, CA
Address: 140 Three Island Pond Road, Paradise, Newfoundland & Labrador
Summary Report Property
- MKT ID1282161
- Building TypeHouse
- Property TypeSingle Family
- StatusBuy
- Added4 weeks ago
- Bedrooms3
- Bathrooms2
- Area3367 sq. ft.
- DirectionNo Data
- Added On15 Apr 2025
Property Overview
Walking up to the door of this exquisite executive home, you'll be captivated by its beautiful exterior and landscaping. Upon entering, you are immediately greeted by stunning Brazilian cherry hardwood flooring that flows throughout the spacious interior, adding a touch of elegance to every room. Large windows illuminate the living spaces, allowing natural light to flood in and create a warm and inviting atmosphere. The living room serves as the heart of the home, featuring a cozy large propane fireplace. The family room, also adorned with a large propane fireplace, provides a lovely space for relaxation and cozy gatherings, perfect for unwinding after a long day. The home is equipped with in floor heating for added comfort during the cooler months. The kitchen is a chef’s dream, boasting high-end Zodiak countertops, custom cabinetry, and a beautiful tray ceiling. The dining area features cathedral ceilings, adding a sense of grandeur and spaciousness, perfect for entertaining family and friends. Convenience is paramount, with a mini-split system ensuring year-round comfort, along with a spacious laundry room. The upstairs loft offers a versatile space for a home office or extra bedroom, catering to your lifestyle needs. The master suite is a true retreat, with generous walk-in closets and a spa-like ensuite bathroom featuring a luxurious walk-in shower. From the master, step out to a private patio, perfect for relaxing in any season. This property is wired for a generator, providing peace of mind, and the irrigation system maintains the lush, vibrant landscaping. Ample parking is available with a large driveway and wired garage. The property also has access to a nearby river that flows into Topsail Pond, offering peaceful surroundings ideal for nature lovers. (id:51532)
Tags
| Property Summary |
|---|
| Building |
|---|
| Land |
|---|
| Level | Rooms | Dimensions |
|---|---|---|
| Main level | Bath (# pieces 1-6) | 9.10x9.11 |
| Ensuite | 18.1x10 | |
| Family room | 24.7x19.11 | |
| Kitchen | 14x13.8 | |
| Dining room | 14x16.6 | |
| Living room | 14.10x19 | |
| Bedroom | 14x15.4 | |
| Bedroom | 14.2x11.2 | |
| Primary Bedroom | 15.2x23 | |
| Foyer | 15.1x12.5 | |
| Other | Not known | 24.7x12 |
| Features | |||||
|---|---|---|---|---|---|
| Detached Garage | Parking Space(s) | Alarm System | |||
| Cooktop | Dishwasher | Refrigerator | |||
| Oven - Built-In | Stove | ||||






























































