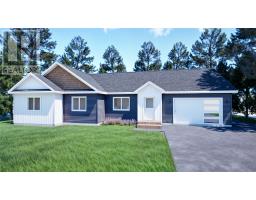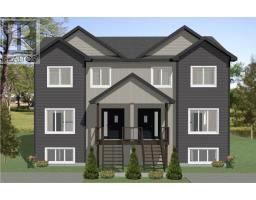15 Jonathan Drive, Paradise, Newfoundland & Labrador, CA
Address: 15 Jonathan Drive, Paradise, Newfoundland & Labrador
3 Beds3 Baths2799 sqftStatus: Buy Views : 918
Price
$528,000
Summary Report Property
- MKT ID1279178
- Building TypeHouse
- Property TypeSingle Family
- StatusBuy
- Added19 weeks ago
- Bedrooms3
- Bathrooms3
- Area2799 sq. ft.
- DirectionNo Data
- Added On07 Jan 2025
Property Overview
Welcome to Jonathan Park, brand new subdivision in Paradise! The Cheyenne XL, an Edwards Developing built home will sit on an oversized 74 foot frontage, and a greenbelt at the rear, with a walk out basement. It has an open concept living, dining & kitchen design. The kitchen has a large island and pantry. Main floor also hosts a 1/2 bath & bonus room. On the 2nd floor you will find the primary bedroom with en-suite, tiled shower and walk in closet. Plus two good size bedrooms with a main bathroom and laundry. Landscaping, double paved driveway, 10x12 rear deck, mini split and eaves trough included. As well, we have the option of a complimentary interior design consultation to help you make this house your HOME. (id:51532)
Tags
| Property Summary |
|---|
Property Type
Single Family
Building Type
House
Storeys
2
Square Footage
2799 sqft
Title
Freehold
Land Size
70.40x124.27x37x127.22|0-4,050 sqft
Built in
2024
Parking Type
Attached Garage
| Building |
|---|
Bedrooms
Above Grade
3
Bathrooms
Total
3
Partial
1
Interior Features
Flooring
Mixed Flooring
Building Features
Foundation Type
Concrete
Style
Detached
Architecture Style
2 Level
Square Footage
2799 sqft
Rental Equipment
None
Heating & Cooling
Cooling
Air exchanger
Heating Type
Baseboard heaters
Utilities
Utility Sewer
Municipal sewage system
Water
Municipal water
Exterior Features
Exterior Finish
Vinyl siding
Parking
Parking Type
Attached Garage
| Land |
|---|
Other Property Information
Zoning Description
RES
| Level | Rooms | Dimensions |
|---|---|---|
| Second level | Bath (# pieces 1-6) | 4PC |
| Ensuite | 3PC | |
| Bedroom | 10.3x9.4 | |
| Bedroom | 10.4x11 | |
| Primary Bedroom | 14.6x11.3 | |
| Main level | Not known | 13x13 |
| Bath (# pieces 1-6) | 2PC | |
| Kitchen | 14x14.6 | |
| Dining room | 14x9.6 | |
| Living room | 13.6x13 |
| Features | |||||
|---|---|---|---|---|---|
| Attached Garage | Air exchanger | ||||
























