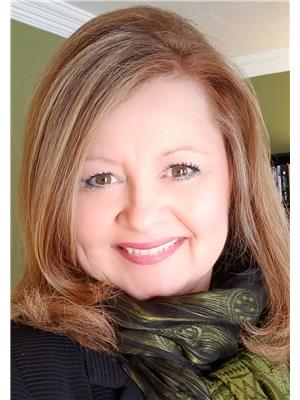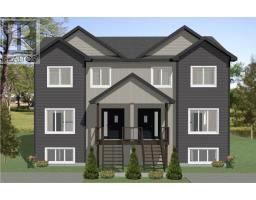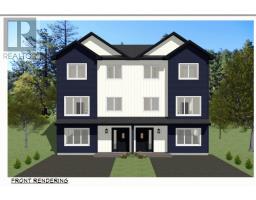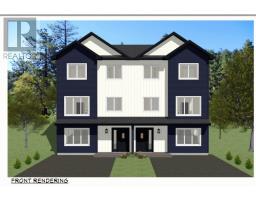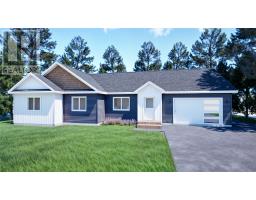16 Carol Crescent, Paradise, Newfoundland & Labrador, CA
Address: 16 Carol Crescent, Paradise, Newfoundland & Labrador
Summary Report Property
- MKT ID1272217
- Building TypeHouse
- Property TypeSingle Family
- StatusBuy
- Added24 weeks ago
- Bedrooms3
- Bathrooms3
- Area2475 sq. ft.
- DirectionNo Data
- Added On11 Dec 2024
Property Overview
Welcome to a new modern duplex in Jonathan Park, Paradise, a family-friendly area designed for comfortable and contemporary living. This stunning, quality-built home by award-winning Hann Construction Ltd offers an expansive 2,475 sq ft of living space, thoughtfully laid out with 3 spacious bedrooms, 2.5 bathrooms, and a versatile room located off the living room, perfect for working from home or managing household tasks. The primary bedroom is a true retreat, featuring an ensuite bathroom and a generous walk-in closet. For added convenience, the laundry facilities are located on the same floor as the bedrooms. The modern open-concept design of this home is perfect for both family life and entertaining, enhanced by a mini-split heat pump that ensures comfort and affordability. The kitchen boasts a separate pantry and a center island with seating, making meal preparation and casual dining a breeze. The large dining area and inviting living room further enhance the home's comfort complemented by an additional half bathroom for guests. The entry floor level can be completed with a rec room and extra bathroom for added living space. Outside, the property includes a fully landscaped lot and a sleek, modern exterior aesthetic that adds to its curb appeal. Additionally, the in-house heated garage provides convenience and comfort. To truly make this your dream home, you have the opportunity to choose your flooring, lighting, and other features, allowing you to infuse your personal style your new home. This home is backed by a 10-year Atlantic Home Warranty. HST rebate to be assigned to the builder on closing. All measurements are to be verified by the purchaser. (id:51532)
Tags
| Property Summary |
|---|
| Building |
|---|
| Land |
|---|
| Level | Rooms | Dimensions |
|---|---|---|
| Second level | Bath (# pieces 1-6) | 5.10 x 5.0 |
| Not known | 5.1 x 5.8 | |
| Kitchen | 4.8 x 14.10 | |
| Not known | 7.9 x 7.6 | |
| Dining room | 16.3 x 9.8 | |
| Living room | 12.0 x 14.6 | |
| Third level | Laundry room | TBD |
| Bath (# pieces 1-6) | 7.1 x 10.8 | |
| Bedroom | 9.9 x 11.7 | |
| Bedroom | 10.0 x 12.0 | |
| Ensuite | 7.1 x 7.0 | |
| Primary Bedroom | 13.8 x 14.6 | |
| Lower level | Other | 13.4 x 18.4 |
| Not known | 10.10 x 19.8 | |
| Porch | 6.1 x 12 |




















