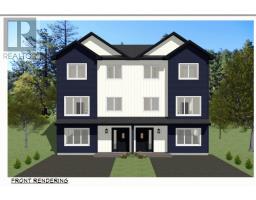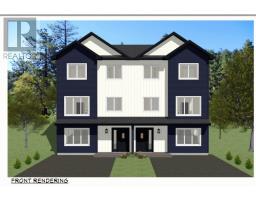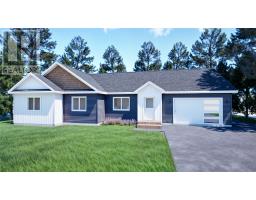14 Carol Crescent, Paradise, Newfoundland & Labrador, CA
Address: 14 Carol Crescent, Paradise, Newfoundland & Labrador
Summary Report Property
- MKT ID1279655
- Building TypeTwo Apartment House
- Property TypeSingle Family
- StatusBuy
- Added22 weeks ago
- Bedrooms4
- Bathrooms4
- Area2520 sq. ft.
- DirectionNo Data
- Added On08 Jan 2025
Property Overview
This beautiful, modern duplex in Jonathan Park, Paradise, offers exceptional features and a well-designed layout ideal for families and those seeking rental income. With 2520 sq. ft. of total living space including the 730 sq. ft. one-bedroom apartment on the lower level, this home provides plenty of flexibility and value. Built by Hann Construction Ltd, an award-winning builder, the house is crafted with high-quality materials and energy-efficient design to ensure durability and comfort. Features include three bedrooms for the main plus 2.5 bathrooms. Ample living space for family living with a bright open-concept design featuring a living room, dining room, and gorgeous kitchen with a walk-in pantry and center island with seating. To complete this floor is an additional half bathroom for convenience. Upstairs contains large bedrooms, with the primary bedroom oasis consisting of a walk-in closet and ensuite bathroom; you also have a 2nd-floor laundry and a large main bathroom. The lower level has a rec room/storage for the primary unit. The apartment has a bright, spacious, open-concept design, covered entrance, laundry, and bonus storage room. Complete landscaping front and back, including a paved driveway, patio deck, and town views! Each unit will feature its own Mini-Split Heatpump for cost savings. You still have time to choose your own personal colors and design finishes. 10-Year Atlantic Home Warranty. HST rebate to the builder. All measurements are from building plans and should be verified by the buyer. (id:51532)
Tags
| Property Summary |
|---|
| Building |
|---|
| Land |
|---|
| Level | Rooms | Dimensions |
|---|---|---|
| Second level | Laundry room | 5.5 x 3.6 |
| Bath (# pieces 1-6) | 9.0 x 10.8 | |
| Bedroom | 9.9 x 11.7 | |
| Bedroom | 10.0 x 12.0 | |
| Ensuite | 7.1 x 7.0 | |
| Primary Bedroom | 12.8 x 15.0 | |
| Lower level | Recreation room | 7.5 x 10.10 |
| Storage | 5.5 x 8.10 | |
| Laundry room | n/a | |
| Bath (# pieces 1-6) | 9.1 x 5.2 | |
| Bedroom | 10.10 x 10.4 | |
| Not known | 11.8 x 11.0 | |
| Not known | 11.8 x 13.8 | |
| Porch | 4.8 x 10 | |
| Main level | Bath (# pieces 1-6) | 5.9 x 5.0 |
| Not known | 5.1 x 5.10 | |
| Kitchen | 14.8 x 15.0 | |
| Dining room | 14.0 x 9.6 | |
| Living room | 14.2 x 14.6 | |
| Porch | 7.3 x 7.0 |





















