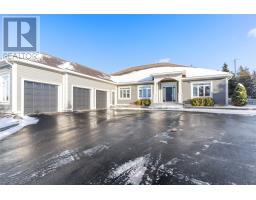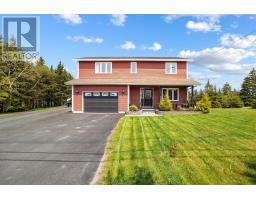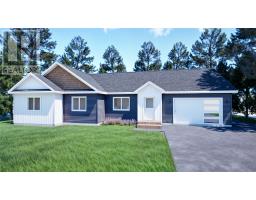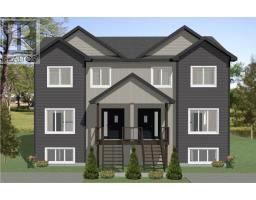16 Blue Jay Place, Paradise, Newfoundland & Labrador, CA
Address: 16 Blue Jay Place, Paradise, Newfoundland & Labrador
Summary Report Property
- MKT ID1277453
- Building TypeHouse
- Property TypeSingle Family
- StatusBuy
- Added1 days ago
- Bedrooms3
- Bathrooms2
- Area2475 sq. ft.
- DirectionNo Data
- Added On05 Jun 2025
Property Overview
Welcome to 16 Blue Jay Place, located in the heart of Paradise. Step inside this beautifully designed home with the perfect blend of style and functionality. Complete with triple head mini-split system, this bright and spacious open-concept main floor kitchen and living area is ideal for both entertaining and everyday living. Enjoy cooking in the modern kitchen, fully equipped with sleek appliances, ample cabinetry and counter space—making meal preparation a delight. The feature fireplace in the living room creates the perfect atmosphere for relaxing evenings. The main floor also features a complete primary suite, with a walk-in closet and full ensuite bathroom. Two additional bedrooms offer versatility—perfect for children, guests, or a home office. A full bathroom completes the main level, providing comfort and convenience for family and visitors. Downstairs, the partially finished basement includes a spacious rec room, (also could be used as a home theater, playroom, or additional office space). A laundry and utility room and the large undeveloped area roughed in for a future apartment offers endless possibilities for future customization or storage. Outside the landscaped yard is a great space to relax or entertain. The garage-style shed (8x16) is perfect for storage or weekend projects. There is drive-in access to the backyard and parking for multiple vehicles. Located in a quiet, family-friendly neighbourhood, walking distance to Adam's Pond and walking trail, and also close proximity to Octagon Pond, rec centre, shopping plaza, playgrounds and more. 16 Blue Jay Place is a great place to call home. As per Seller's Direction Regarding Offers, there will be no conveyance of any written signed offers prior to 6pm Monday June 9th, 2025. Please leave all offers open until 11pm Monday June 9th, 2025. (id:51532)
Tags
| Property Summary |
|---|
| Building |
|---|
| Land |
|---|
| Level | Rooms | Dimensions |
|---|---|---|
| Lower level | Other | 20'11"" x 15'3"" |
| Utility room | 9'7"" x 5'6"" | |
| Other | 11'1"" x 8'11"" | |
| Other | 10'9"" x 13'0"" | |
| Family room | 12'11"" x 12'8"" | |
| Main level | Bath (# pieces 1-6) | FULL |
| Bedroom | 12'1"" x 9'11"" | |
| Bedroom | 9'10"" x 9' | |
| Other | WIC | |
| Ensuite | FULL | |
| Primary Bedroom | 11'10"" x 14'10"" | |
| Foyer | 7'4"" x 3'3"" | |
| Dining room | 12'9"" x 9'3"" | |
| Kitchen | 11'8"" x 11'2"" | |
| Living room | 13'10"" x 11'2"" |
| Features | |||||
|---|---|---|---|---|---|
| Dishwasher | Refrigerator | Microwave | |||
| Stove | Washer | Dryer | |||
| Air exchanger | |||||












































