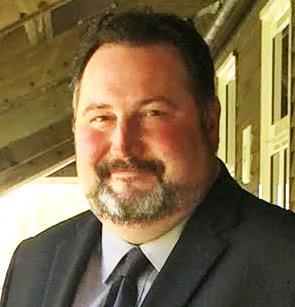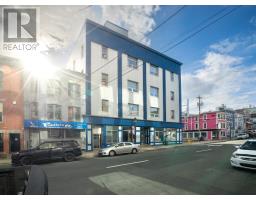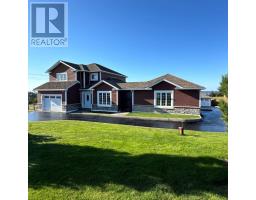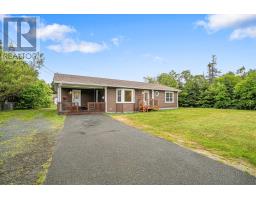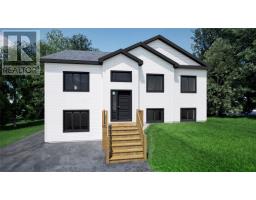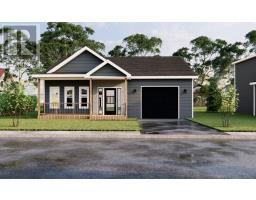21 Sedgewick Street, Paradise, Newfoundland & Labrador, CA
Address: 21 Sedgewick Street, Paradise, Newfoundland & Labrador
Summary Report Property
- MKT ID1284294
- Building TypeHouse
- Property TypeSingle Family
- StatusBuy
- Added3 days ago
- Bedrooms3
- Bathrooms4
- Area2316 sq. ft.
- DirectionNo Data
- Added On18 Jul 2025
Property Overview
This lovely two story home in Woodstock Gardens features three fully developed levels with hardwood floors, ceramics and a propane fireplace in the massive living room, Upstairs you will find a large master bedroom with full ensuite (with bath) and a 7 x 5 walk-in-closet. The second and third bedrooms are spacious and there is a full bathroom on the upper level as well. Downstairs there is a family room and games room with a stylish wet bar. There is also a laundry room, mudroom and yet another bathroom for guests. There are three mini-split heat pumps, one in the master, living room and master bedroom. Outside you will find parking for 2-3 cars adjacent to the attached garage which features an internal bulit-in electric car charger. You will also find a built deck bridge on the west side of the property leading to the expansive two-tier deck overlooking Conception Bay. Vendors installed a metal roof in 2023 which features a 40 year warranty. (id:51532)
Tags
| Property Summary |
|---|
| Building |
|---|
| Land |
|---|
| Level | Rooms | Dimensions |
|---|---|---|
| Second level | Bath (# pieces 1-6) | BATH4 |
| Ensuite | BATH4 | |
| Other | Walk-in-Closet | |
| Bedroom | 11 x 9 | |
| Bedroom | 12 x 9 | |
| Primary Bedroom | 14 x 13 | |
| Lower level | Bath (# pieces 1-6) | BATH2 |
| Laundry room | 7.5 x 4.5 | |
| Mud room | 10.5 x 8 | |
| Games room | 16.5 x 11.5 | |
| Family room | 17 x 11.5 | |
| Main level | Bath (# pieces 1-6) | BATH2 |
| Porch | 7 x 5 | |
| Kitchen | 13.5 x 10.5 | |
| Dining room | 15 x 12 | |
| Living room/Fireplace | 21 x 12 |
| Features | |||||
|---|---|---|---|---|---|
| Garage(1) | Attached Garage | Dishwasher | |||
| Wet Bar | |||||



























