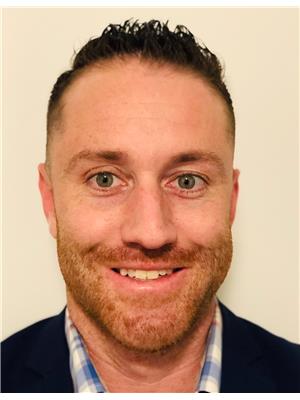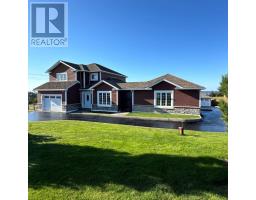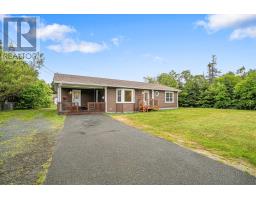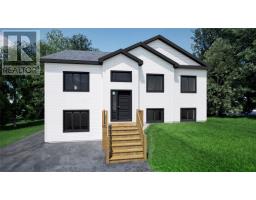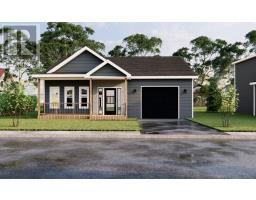63 Trenton Drive, Paradise, Newfoundland & Labrador, CA
Address: 63 Trenton Drive, Paradise, Newfoundland & Labrador
Summary Report Property
- MKT ID1284340
- Building TypeTwo Apartment House
- Property TypeSingle Family
- StatusBuy
- Added4 days ago
- Bedrooms5
- Bathrooms3
- Area2760 sq. ft.
- DirectionNo Data
- Added On18 Jul 2025
Property Overview
Modern Comfort Meets Serene Pondside Living! Welcome to your brand-new, two-apartment bungalow in the heart of Paradise, NL, overlooking the picturesque Octagon Pond. This stunning home offers the perfect blend of style, functionality, and investment potential with the two-bedroom walkout basement apt. Step inside to discover a bright, open-concept living space, designed for effortless entertaining and cozy family moments. The main unit boasts spacious bedrooms, sleek finishes, and a modern kitchen. Large windows flood the home with natural light, offering breathtaking pond views. The self-contained apartment is ideal for rental income or extended family, featuring its own private entrance, full kitchen, and comfortable living space. Construction has started and plenty of time to choose finishes. Outside, enjoy peaceful waterfront strolls, nearby parks, and all the conveniences of Paradise. With double paved driveways, landscaped grounds, and a stylish patio, this home is truly move-in ready. Your dream home awaits—don’t miss this rare opportunity! Generous allowances for kitchen, cabinets, flooring and lighting, single head mini split heat pump is included and there will be an 8 year LUX New Home Warranty. Purchase price includes HST with rebate back to the builder. (id:51532)
Tags
| Property Summary |
|---|
| Building |
|---|
| Land |
|---|
| Level | Rooms | Dimensions |
|---|---|---|
| Basement | Living room/Dining room | 21.11""x9 |
| Den | 20.9""x12.7"" | |
| Bath (# pieces 1-6) | 3pc | |
| Bedroom | 10.9""x9.11"" | |
| Bedroom | 12.0x8.9"" | |
| Main level | Bedroom | 11'8x10 |
| Bedroom | 11'8x10 | |
| Ensuite | 3pc | |
| Primary Bedroom | 13'3x11'8 | |
| Bath (# pieces 1-6) | 3pc | |
| Eating area | 17x9 | |
| Living room | 20x13'2 | |
| Kitchen | 16'10x10 |
| Features | |||||
|---|---|---|---|---|---|
| Attached Garage | Air exchanger | ||||



