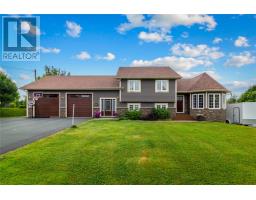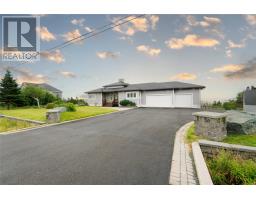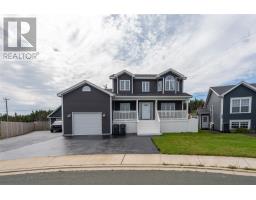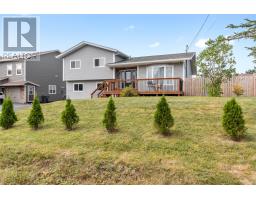193 Three Island Pond Road, Paradise, Newfoundland & Labrador, CA
Address: 193 Three Island Pond Road, Paradise, Newfoundland & Labrador
Summary Report Property
- MKT ID1274800
- Building TypeHouse
- Property TypeSingle Family
- StatusBuy
- Added18 weeks ago
- Bedrooms4
- Bathrooms4
- Area3130 sq. ft.
- DirectionNo Data
- Added On16 Jul 2024
Property Overview
This splendid home is located in the very sought after area of Topsail Pond/ Three Island Pond. It majestically sits on a 1.5 acre lot that goes all the way back to the trail bed. You'll appreciate the long driveway and the rear garden access. An in house garage is tucked neatly out of sight at the side of the house. The home has an outstanding panoramic view of Three Island Pond from it's front veranda and the balcony off the Kitchen. You conveniently enter the home via a large front porch with closet. Inside your welcomed into an inviting open concept home. The family chef will enjoy the large kitchen island with sitting bar and quality stainless steel appliances. Family and friends can gather around in the great room. The high ceiling, large transom windows and brick surrounded propane fireplace will be a focal point of any get together. You will be able to watch the sun set from the large front living room window There's a half bath conveniently located on the main floor. Upstairs the primary bedroom has a spa like ensuite with a tiled shower, freestanding tub and stylish vanity. There's also two other generous sized bedrooms. The basement is fully developed with a rec room, a games or theatre room, a full bathroom with shower, storage room, and utility room. The games room/theatre could also be used as a bedroom. This home features a geothermal heat pump with in floor heating, upgraded trim, lots of hardwood flooring and ceramic tile, speakers inside and out, pot lights, vaulted ceiling, alarm system, ICF concrete basement walls, and upgraded insulation. This is one to view! All offers will be presented after 8am on July 18,2024. (id:51532)
Tags
| Property Summary |
|---|
| Building |
|---|
| Land |
|---|
| Level | Rooms | Dimensions |
|---|---|---|
| Second level | Ensuite | 10' x 9' |
| Laundry room | 3' x6' | |
| Bath (# pieces 1-6) | 9""3""x5' | |
| Bedroom | 9'8'' x 13'3"" | |
| Bedroom | 10' x 13' | |
| Primary Bedroom | 12'6"" x 15' | |
| Basement | Utility room | 10' x 9' |
| Storage | 5'6"" x 7' | |
| Bath (# pieces 1-6) | 5' x 10'6"" | |
| Games room | 13' x 20' | |
| Recreation room | 12' x 20' | |
| Main level | Porch | 5'6"" x 8' |
| Bath (# pieces 1-6) | 6' x 5'6"" | |
| Family room/Fireplace | 15' x 14' | |
| Living room | 15' x 14' | |
| Not known | 13' x 23'6""' | |
| Other | Not known | 19' x 19' |
| Features | |||||
|---|---|---|---|---|---|
| Dishwasher | Refrigerator | Microwave | |||
| Stove | |||||





















































